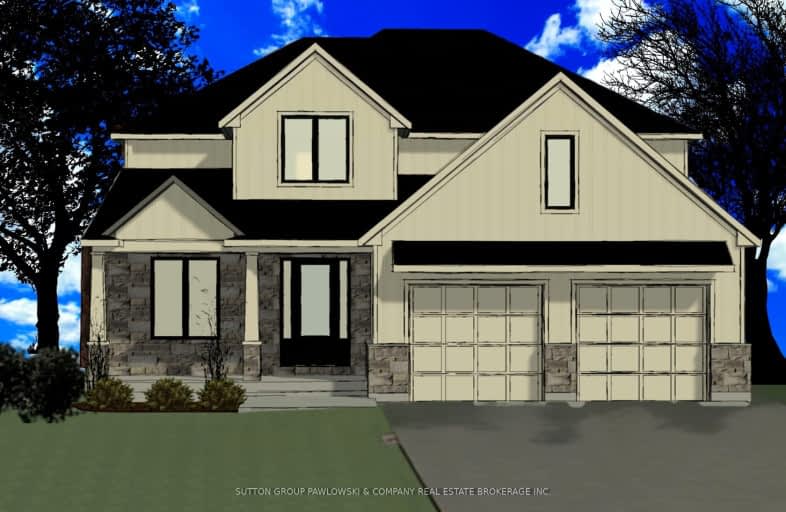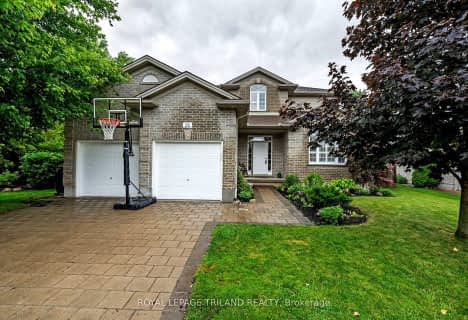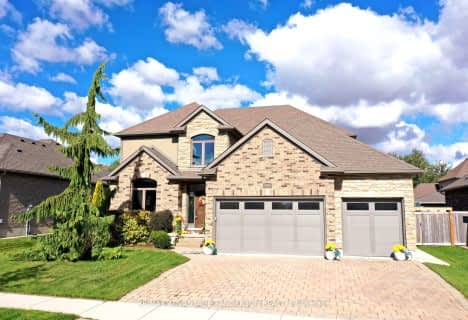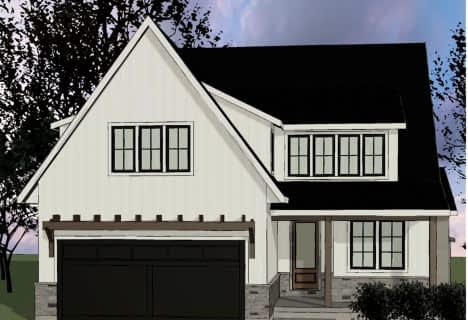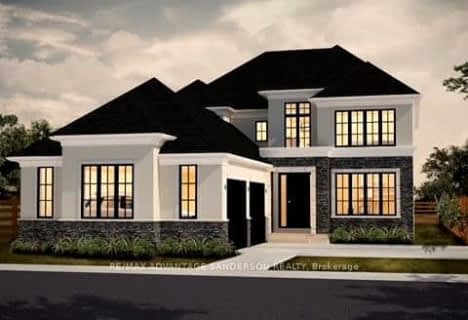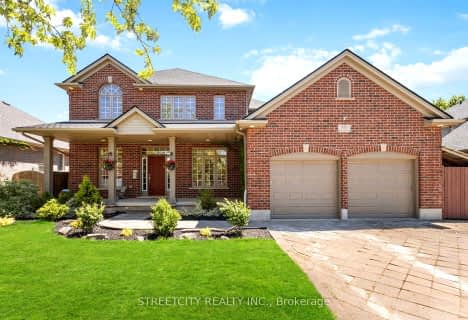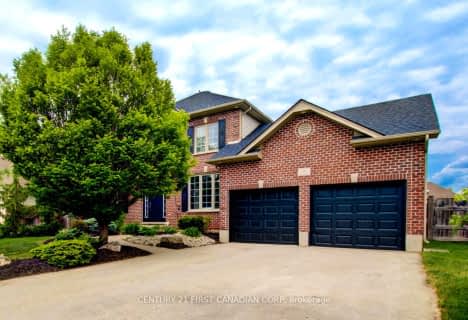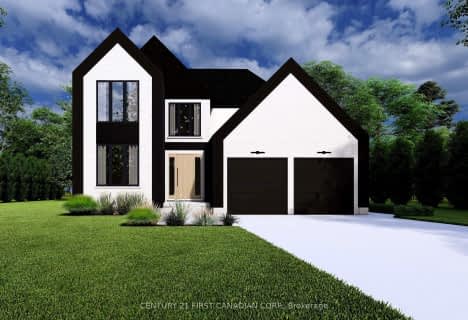Car-Dependent
- Most errands require a car.
Somewhat Bikeable
- Most errands require a car.

Sir Arthur Currie Public School
Elementary: PublicSt Patrick
Elementary: CatholicSt Marguerite d'Youville
Elementary: CatholicOxbow Public School
Elementary: PublicSt Catherine of Siena
Elementary: CatholicEmily Carr Public School
Elementary: PublicSt. Andre Bessette Secondary School
Secondary: CatholicMother Teresa Catholic Secondary School
Secondary: CatholicSt Thomas Aquinas Secondary School
Secondary: CatholicOakridge Secondary School
Secondary: PublicMedway High School
Secondary: PublicSir Frederick Banting Secondary School
Secondary: Public-
King Edward Bar & Restaurant
13239 Ilderton Road, Ilderton, ON N0M 2A0 0.53km -
Kelseys Original Roadhouse
1395 Fanshawe Park Rd W, London, ON N6G 0E3 8.03km -
The Black Pearl Pub
705 Fanshawe Park Road W, London, ON N6G 5B4 8.51km
-
McDonald's
1205 Fanshawe Park Road W, London, ON N6G 0R9 8.02km -
Starbucks
1442 Fanshawe Park Road, London, ON N6G 0A4 8.04km -
The Singing Chef
1426 Fanshawe Park Road W, London, ON N6G 0A4 8.11km
-
Combine Fitness
1695 Wonderland Road N, London, ON N6G 4W3 8.75km -
GoodLife Fitness
116 North Centre Rd, London, ON N5X 0G3 9.97km -
GoodLife Fitness
1225 Wonderland Road N, London, ON N6G 2V9 10.12km
-
Shopper's Drug Mart
431 Richmond Street, Unit 100, London, ON N6A 3C8 7.81km -
Sobeys
1595 Adelaide Street N, London, ON N5X 4E8 11.15km -
Rexall Pharma Plus
1593 Adelaide Street N, London, ON N5X 4E8 11.13km
-
New Orleans Pizza
13229 Ilderton Road, Ilderton, ON N0M 2A0 0.49km -
For Pizza's Sake
13235 Ilderton Road, Ilderton, ON N0M 2A0 0.5km -
Hui Lau Shan
701 Wonderland Rd N, London, ON N6H 4L1 7.98km
-
Sherwood Forest Mall
1225 Wonderland Road N, London, ON N6G 2V9 10.12km -
Dollarama
1965 Hyde Park Rd, London, ON N6H 0A3 8.23km -
Walmart
1280 Fanshawe Park Road W, London, ON N6G 5B1 8.31km
-
Ilderton Food Mart
13227 Ilderton Road, Ilderton, ON N0M 2A0 0.49km -
Sunripe
1175 Fanshawe Park Road W, London, ON N6G 0R9 8.08km -
Healthy Planet London
1965 Hyde Park Rd, Unit 102, London, ON N6H 0A3 8.21km
-
The Beer Store
1080 Adelaide Street N, London, ON N5Y 2N1 13.61km -
LCBO
71 York Street, London, ON N6A 1A6 14.99km -
LCBO
450 Columbia Street W, Waterloo, ON N2T 2W1 79.22km
-
Porky's Bbq & Leisure
1075 Sarnia Road, London, ON N6H 5J9 10.65km -
Shell Canada Products
880 Wonderland Road N, London, ON N6G 4X7 11.22km -
Shell
1170 Oxford Street W, London, ON N6H 4N2 12.16km
-
Cineplex
1680 Richmond Street, London, ON N6G 10.08km -
Western Film
Western University, Room 340, UCC Building, London, ON N6A 5B8 11.41km -
Imagine Cinemas London
355 Wellington Street, London, ON N6A 3N7 15.19km
-
London Public Library - Sherwood Branch
1225 Wonderland Road N, London, ON N6G 2V9 10.12km -
D. B. Weldon Library
1151 Richmond Street, London, ON N6A 3K7 11.5km -
Cherryhill Public Library
301 Oxford Street W, London, ON N6H 1S6 12.87km
-
London Health Sciences Centre - University Hospital
339 Windermere Road, London, ON N6G 2V4 11.21km -
Parkwood Hospital
801 Commissioners Road E, London, ON N6C 5J1 18.26km -
Middlesex Hospital Alliance
395 Carrie Street, Strathroy, ON N7G 3J4 23.9km
-
Meadowcreek Park
1.26km -
Ilderton Community Park
London ON 7.82km -
Weldon Park
St John's Dr, Arva ON 8.18km
-
TD Bank Financial Group
1663 Richmond St, London ON N6G 2N3 9.91km -
BMO Bank of Montreal
1225 Wonderland Rd N (at Gainsborough Rd), London ON N6G 2V9 10.08km -
TD Bank Financial Group
1055 Wonderland Rd N, London ON N6G 2Y9 10.27km
- 3 bath
- 4 bed
- 2500 sqft
119 TIMBERWALK Trail, Middlesex Centre, Ontario • N0M 2A0 • Ilderton
- 3 bath
- 4 bed
- 2500 sqft
LOT 2-110 TIMBERWALK Trail, Middlesex Centre, Ontario • N0M 2A0 • Ilderton
- 4 bath
- 4 bed
- 2000 sqft
201 Willow Ridge Road, Middlesex Centre, Ontario • N0M 2A0 • Ilderton
- 3 bath
- 4 bed
- 2000 sqft
147 Willow Ridge Road, Middlesex Centre, Ontario • N0M 2A0 • Ilderton
- 3 bath
- 4 bed
133 Basil Crescent, Middlesex Centre, Ontario • N0M 2A0 • Rural Middlesex Centre
- 3 bath
- 4 bed
- 2000 sqft
130 Timberwalk Trail, Middlesex Centre, Ontario • N0M 2A0 • Ilderton
