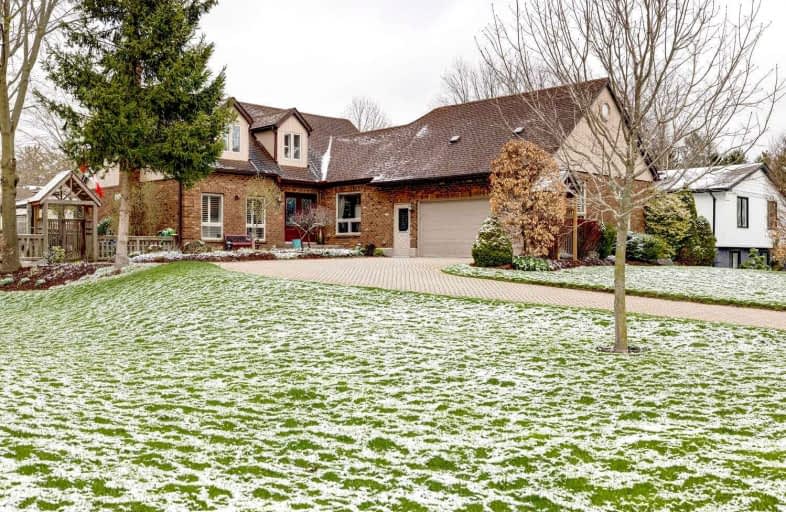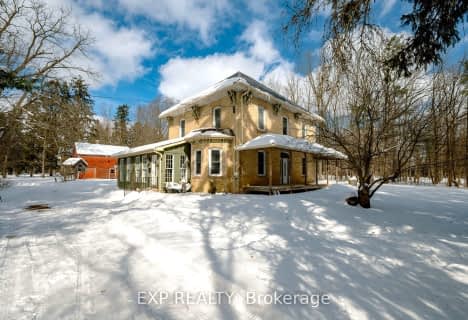Sold on May 19, 2022
Note: Property is not currently for sale or for rent.

-
Type: Detached
-
Style: 2-Storey
-
Size: 3000 sqft
-
Lot Size: 87.5 x 150 Feet
-
Age: 31-50 years
-
Taxes: $5,056 per year
-
Days on Site: 20 Days
-
Added: Apr 29, 2022 (2 weeks on market)
-
Updated:
-
Last Checked: 1 month ago
-
MLS®#: X5599463
-
Listed By: Royal lepage triland robert diloreto realty, brokerage
Fantastic 4Br,3.5Ba 2-St W/Finished Lower On Huge Mature Lot + Heated In-Ground Pool!Located In Picturesque Town Of Delaware Only Minutes West Of London & Near Access To 402 Is Ideal For Cummuters.Very Spacious & Impeccably Maintained Inside/Out W/Long List Of Features & Updates.Walk To Schools & Parks & Sportsfield,Convenience Shopping + Close To Excellent Area Golf Courses!Nothing To Do But Move-In!
Extras
**Interboard Listing: London & St Thomas R. E. Assoc** Built-In Microwave,C/Vac,Dishwasher,Fridge&Gas Stove(2016) Washer/Dryer(2017),Garage Dr Opener,Pool Equipment,Gas Pool Heater(2018),Pool Pump(2019),Pool Sand Pump(2017),Most Udpated W
Property Details
Facts for 19 Prince Albert Street, Middlesex Centre
Status
Days on Market: 20
Last Status: Sold
Sold Date: May 19, 2022
Closed Date: Jul 15, 2022
Expiry Date: Aug 30, 2022
Sold Price: $1,098,000
Unavailable Date: May 19, 2022
Input Date: May 02, 2022
Prior LSC: Listing with no contract changes
Property
Status: Sale
Property Type: Detached
Style: 2-Storey
Size (sq ft): 3000
Age: 31-50
Area: Middlesex Centre
Availability Date: 60-89 Days
Assessment Amount: $424,000
Assessment Year: 2016
Inside
Bedrooms: 4
Bathrooms: 4
Kitchens: 1
Rooms: 9
Den/Family Room: Yes
Air Conditioning: Central Air
Fireplace: Yes
Laundry Level: Main
Central Vacuum: Y
Washrooms: 4
Building
Basement: Finished
Basement 2: Full
Heat Type: Forced Air
Heat Source: Gas
Exterior: Brick
Exterior: Vinyl Siding
Water Supply: Municipal
Special Designation: Unknown
Other Structures: Garden Shed
Parking
Driveway: Pvt Double
Garage Spaces: 2
Garage Type: Attached
Covered Parking Spaces: 6
Total Parking Spaces: 8
Fees
Tax Year: 2021
Tax Legal Description: Parcel 1-6,Section 34-47 Part Pk Lt5 Plan 47, Pt1
Taxes: $5,056
Highlights
Feature: Golf
Feature: Park
Feature: Rec Centre
Feature: School
Land
Cross Street: Prince Of Wales
Municipality District: Middlesex Centre
Fronting On: South
Pool: Inground
Sewer: Septic
Lot Depth: 150 Feet
Lot Frontage: 87.5 Feet
Acres: .50-1.99
Zoning: Cr1
Rooms
Room details for 19 Prince Albert Street, Middlesex Centre
| Type | Dimensions | Description |
|---|---|---|
| Living Main | 8.36 x 3.94 | Fireplace, Hardwood Floor, W/O To Sundeck |
| Family Main | 3.76 x 5.92 | Fireplace |
| Dining Main | 4.72 x 3.63 | |
| Kitchen Main | 3.58 x 3.07 | |
| Breakfast Main | 4.72 x 3.63 | |
| Prim Bdrm 2nd | 5.21 x 3.63 | 4 Pc Ensuite, Heated Floor |
| Br 2nd | 3.15 x 4.42 | |
| Br 2nd | 4.83 x 3.68 | |
| Br 2nd | 3.99 x 7.57 | |
| Exercise Lower | 4.72 x 7.09 | |
| Rec Lower | 3.45 x 6.91 | |
| Other Lower | 3.84 x 5.18 |
| XXXXXXXX | XXX XX, XXXX |
XXXX XXX XXXX |
$X,XXX,XXX |
| XXX XX, XXXX |
XXXXXX XXX XXXX |
$X,XXX,XXX |
| XXXXXXXX XXXX | XXX XX, XXXX | $1,098,000 XXX XXXX |
| XXXXXXXX XXXXXX | XXX XX, XXXX | $1,098,000 XXX XXXX |

Delaware Central School
Elementary: PublicSt. Nicholas Senior Separate School
Elementary: CatholicSt Theresa Separate School
Elementary: CatholicCaradoc Public School
Elementary: PublicOur Lady of Lourdes Separate School
Elementary: CatholicParkview Public School
Elementary: PublicWestminster Secondary School
Secondary: PublicSt. Andre Bessette Secondary School
Secondary: CatholicSt Thomas Aquinas Secondary School
Secondary: CatholicOakridge Secondary School
Secondary: PublicSir Frederick Banting Secondary School
Secondary: PublicSaunders Secondary School
Secondary: Public- 2 bath
- 4 bed
11294 Longwoods Road, Middlesex Centre, Ontario • N0L 1E0 • Delaware Town



