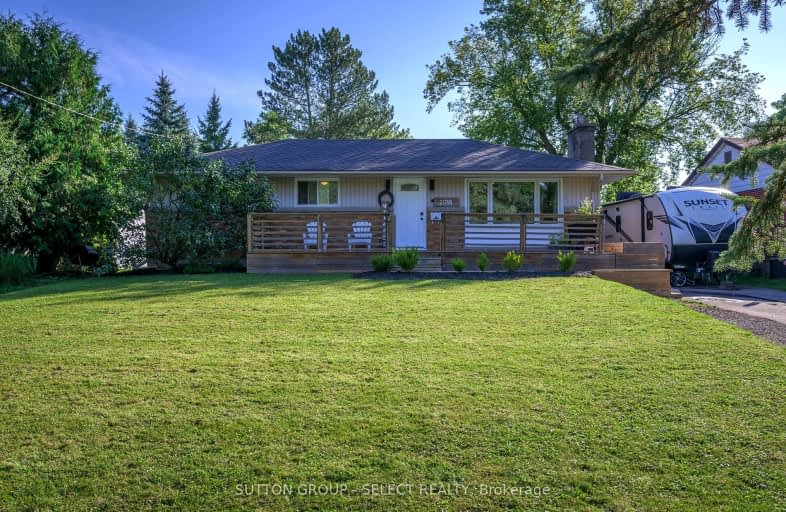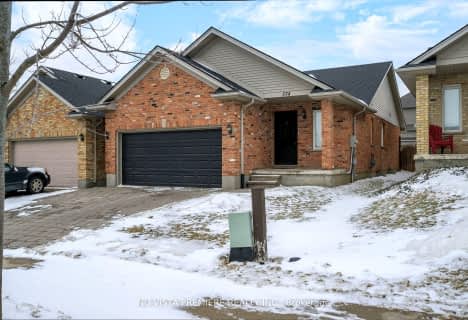Car-Dependent
- Most errands require a car.
25
/100
Somewhat Bikeable
- Most errands require a car.
29
/100

St. Kateri Separate School
Elementary: Catholic
3.72 km
Centennial Central School
Elementary: Public
2.04 km
Stoneybrook Public School
Elementary: Public
3.46 km
Masonville Public School
Elementary: Public
2.84 km
St Catherine of Siena
Elementary: Catholic
2.14 km
Jack Chambers Public School
Elementary: Public
2.39 km
École secondaire catholique École secondaire Monseigneur-Bruyère
Secondary: Catholic
6.18 km
St. Andre Bessette Secondary School
Secondary: Catholic
4.96 km
Mother Teresa Catholic Secondary School
Secondary: Catholic
3.21 km
Medway High School
Secondary: Public
0.20 km
Sir Frederick Banting Secondary School
Secondary: Public
5.50 km
A B Lucas Secondary School
Secondary: Public
4.11 km
-
Weldon Park
St John's Dr, Arva ON 0.27km -
Arva Park
0.4km -
Plane Tree Park
London ON 2.76km
-
Commercial Banking Svc
1705 Richmond St, London ON N5X 3Y2 2.73km -
TD Canada Trust ATM
1663 Richmond St, London ON N6G 2N3 2.93km -
TD Bank Financial Group
1663 Richmond St, London ON N6G 2N3 2.95km












