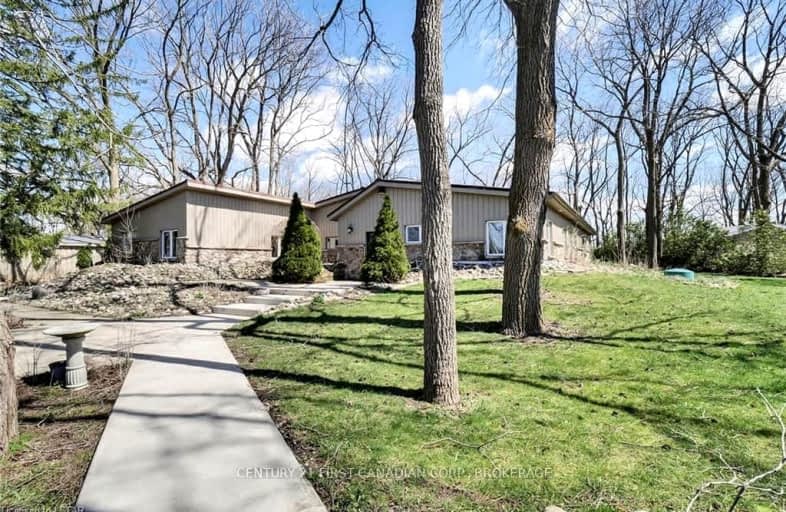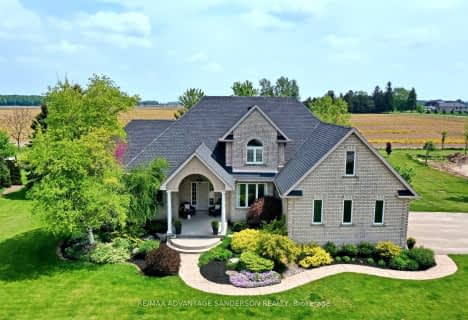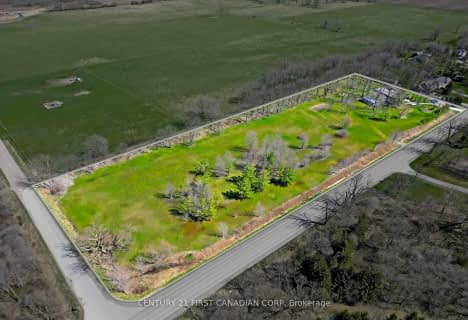Car-Dependent
- Almost all errands require a car.
Somewhat Bikeable
- Most errands require a car.

Sir Arthur Currie Public School
Elementary: PublicValleyview Central Public School
Elementary: PublicEast Williams Memorial Public School
Elementary: PublicSt Patrick
Elementary: CatholicWilberforce Public School
Elementary: PublicOxbow Public School
Elementary: PublicSt. Andre Bessette Secondary School
Secondary: CatholicMother Teresa Catholic Secondary School
Secondary: CatholicSt Thomas Aquinas Secondary School
Secondary: CatholicOakridge Secondary School
Secondary: PublicMedway High School
Secondary: PublicSir Frederick Banting Secondary School
Secondary: Public-
Elm Street Park
6.49km -
Weldon Park
St John's Dr, Arva ON 14.88km -
Ilderton Community Park
London ON 15.3km
-
TD Canada Trust ATM
28332 Hwy 48, Pefferlaw ON L0E 1N0 15.46km -
BMO Bank of Montreal
1285 Fanshawe Park Rd W (Hyde Park Rd.), London ON N6G 0G4 15.55km -
TD Canada Trust Branch and ATM
2165 Richmond St, London ON N6G 3V9 15.62km




