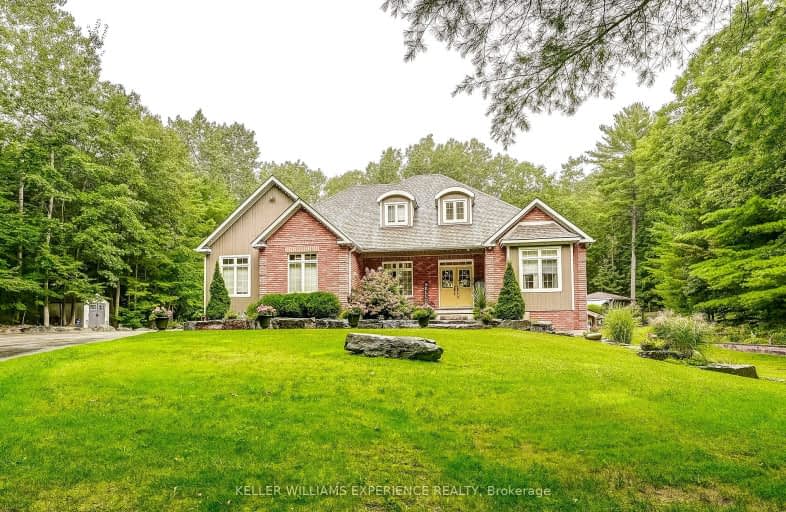Car-Dependent
- Almost all errands require a car.
0
/100
Somewhat Bikeable
- Almost all errands require a car.
24
/100

École élémentaire Le Caron
Elementary: Public
1.76 km
École publique Saint-Joseph
Elementary: Public
2.25 km
Monsignor Castex Separate School
Elementary: Catholic
1.98 km
Canadian Martyrs Catholic School
Elementary: Catholic
2.07 km
Burkevale Protestant Separate School
Elementary: Protestant Separate
3.40 km
James Keating Public School
Elementary: Public
3.31 km
Georgian Bay District Secondary School
Secondary: Public
2.95 km
North Simcoe Campus
Secondary: Public
5.33 km
École secondaire Le Caron
Secondary: Public
1.71 km
Stayner Collegiate Institute
Secondary: Public
37.58 km
Elmvale District High School
Secondary: Public
19.34 km
St Theresa's Separate School
Secondary: Catholic
5.39 km
-
Penetanguishene Rotary Park
L9M Penetanguishene, Penetanguishene ON 3.02km -
Enchanted Kingdom
Midland ON 2.67km -
Carpenter Park
Midland ON L4R 5K8 3.01km
-
Banque Nationale du Canada
9281 93 Hwy, Midland ON L4R 4K4 2.19km -
TD Canada Trust Branch and ATM
2 Poyntz St, Penetanguishene ON L9M 1M2 2.32km -
TD Canada Trust ATM
2 Poyntz St, Penetanguishene ON L9M 1M2 2.32km










