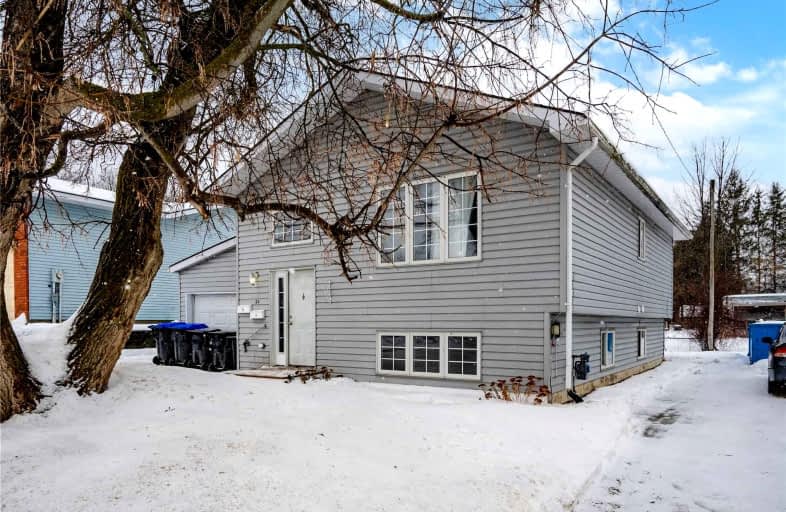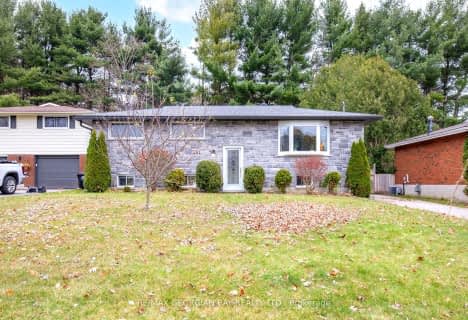
St Ann's Separate School
Elementary: Catholic
2.75 km
Sacred Heart School
Elementary: Catholic
2.04 km
Monsignor Castex Separate School
Elementary: Catholic
1.60 km
Bayview Public School
Elementary: Public
0.78 km
Huron Park Public School
Elementary: Public
2.11 km
Mundy's Bay Elementary Public School
Elementary: Public
1.21 km
Georgian Bay District Secondary School
Secondary: Public
1.36 km
North Simcoe Campus
Secondary: Public
2.97 km
École secondaire Le Caron
Secondary: Public
3.35 km
Stayner Collegiate Institute
Secondary: Public
39.63 km
Elmvale District High School
Secondary: Public
19.59 km
St Theresa's Separate School
Secondary: Catholic
2.73 km









