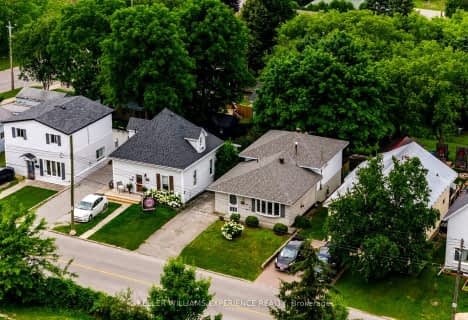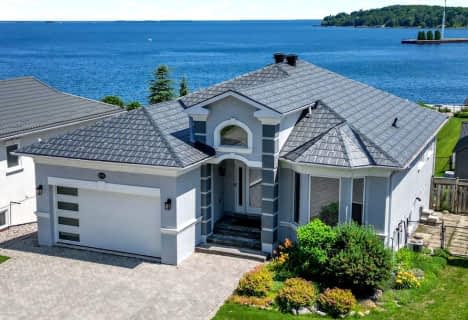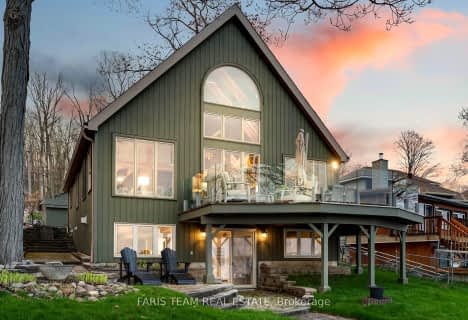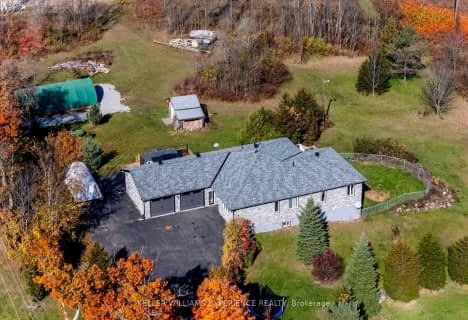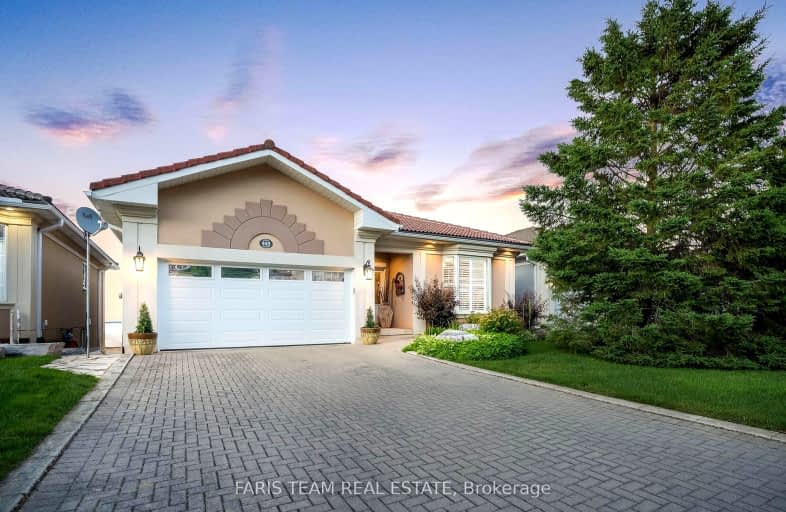
Car-Dependent
- Almost all errands require a car.
Bikeable
- Some errands can be accomplished on bike.

St Ann's Separate School
Elementary: CatholicSacred Heart School
Elementary: CatholicMonsignor Castex Separate School
Elementary: CatholicBayview Public School
Elementary: PublicHuron Park Public School
Elementary: PublicMundy's Bay Elementary Public School
Elementary: PublicGeorgian Bay District Secondary School
Secondary: PublicNorth Simcoe Campus
Secondary: PublicÉcole secondaire Le Caron
Secondary: PublicElmvale District High School
Secondary: PublicSt Joseph's Separate School
Secondary: CatholicSt Theresa's Separate School
Secondary: Catholic-
Tiffin Park
WILLIAM St, Midland ON 0.39km -
Veterans Park
Midland ON 0.8km -
Midland Bay Landing Park
288 Bayshore Dr, Midland ON L4R 2X5 1.41km
-
TD Bank Financial Group
295 King St, Midland ON L4R 3M5 1.57km -
TD Canada Trust Branch and ATM
295 King St, Midland ON L4R 3M5 1.58km -
RBC Dominion Securities
512 Yonge St, Midland ON L4R 2C5 1.58km







