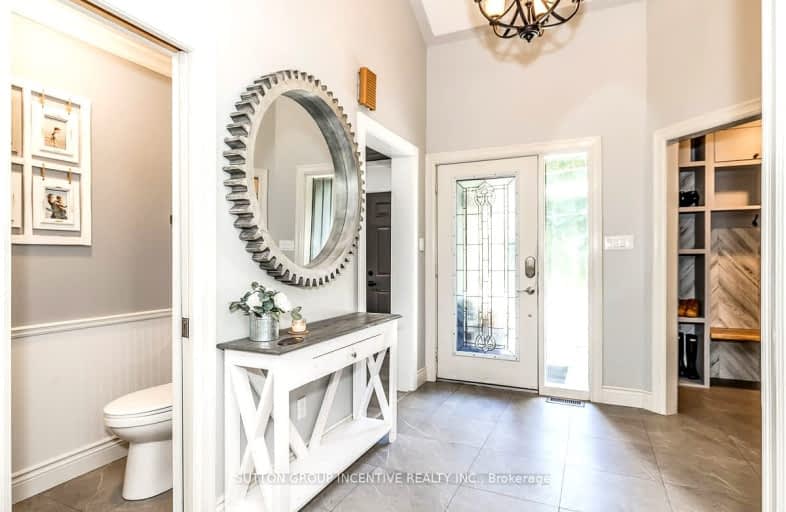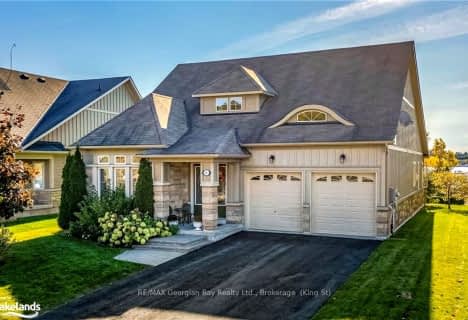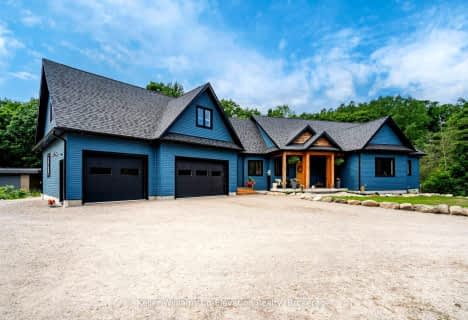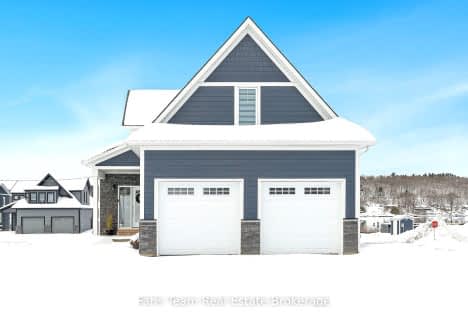Car-Dependent
- Almost all errands require a car.
Somewhat Bikeable
- Almost all errands require a car.

ÉÉC Saint-Louis
Elementary: CatholicSt Ann's Separate School
Elementary: CatholicMonsignor Castex Separate School
Elementary: CatholicJames Keating Public School
Elementary: PublicBayview Public School
Elementary: PublicMundy's Bay Elementary Public School
Elementary: PublicGeorgian Bay District Secondary School
Secondary: PublicNorth Simcoe Campus
Secondary: PublicÉcole secondaire Le Caron
Secondary: PublicStayner Collegiate Institute
Secondary: PublicElmvale District High School
Secondary: PublicSt Theresa's Separate School
Secondary: Catholic-
Tom Mccullough Park
Gawley Dr, Midland ON 0.03km -
Midland Bay Landing Park
288 Bayshore Dr, Midland ON L4R 2X5 1.87km -
Harbourside Park
Midland ON 2.07km
-
National Bank of Canada
248 King St, Midland ON L4R 3M3 2.33km -
CIBC
243 King St E, Bowmanville ON L1C 3X1 2.34km -
Scotiabank
Hwy 93, Midland ON L4R 4K4 2.34km
- 3 bath
- 3 bed
- 2000 sqft
38 Magazine Street, Penetanguishene, Ontario • L9M 0W7 • Penetanguishene






