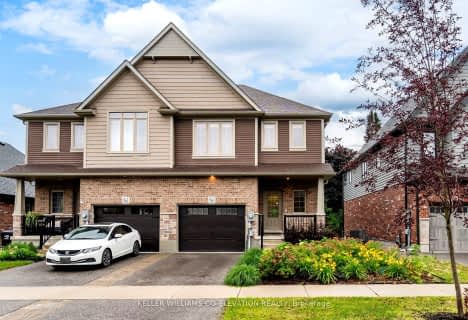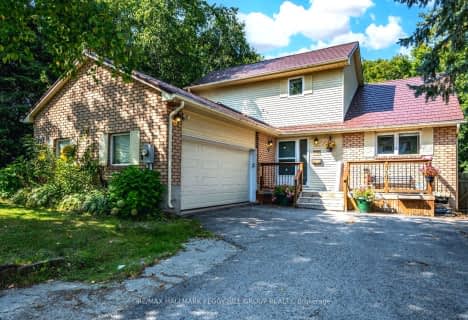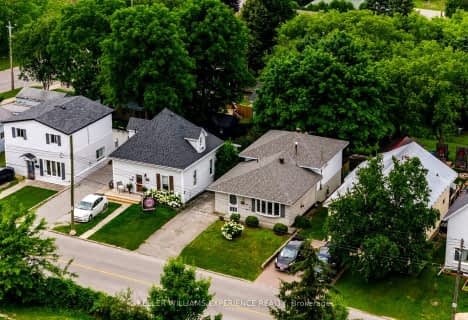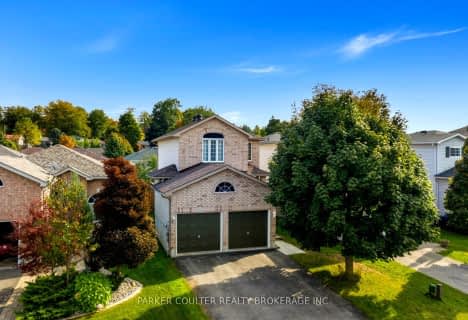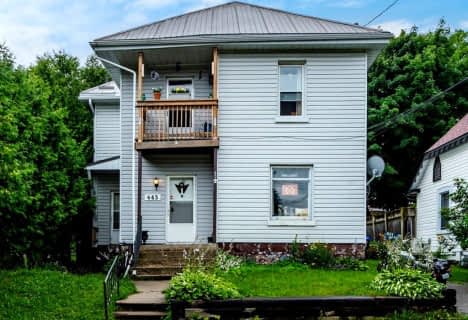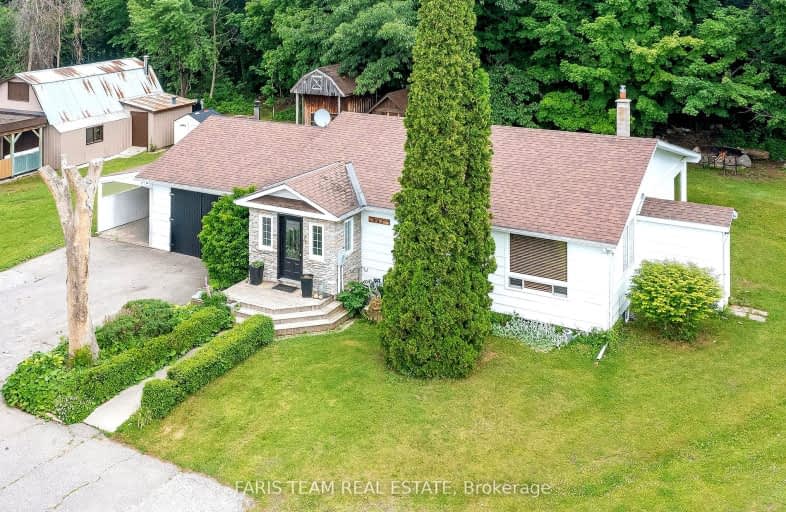
Video Tour
Somewhat Walkable
- Some errands can be accomplished on foot.
52
/100
Bikeable
- Some errands can be accomplished on bike.
50
/100

St Ann's Separate School
Elementary: Catholic
4.82 km
Sacred Heart School
Elementary: Catholic
0.43 km
Monsignor Castex Separate School
Elementary: Catholic
3.57 km
Bayview Public School
Elementary: Public
2.73 km
Huron Park Public School
Elementary: Public
0.94 km
Mundy's Bay Elementary Public School
Elementary: Public
1.94 km
Georgian Bay District Secondary School
Secondary: Public
2.71 km
North Simcoe Campus
Secondary: Public
1.73 km
École secondaire Le Caron
Secondary: Public
5.72 km
Elmvale District High School
Secondary: Public
18.98 km
St Joseph's Separate School
Secondary: Catholic
40.25 km
St Theresa's Separate School
Secondary: Catholic
1.18 km
-
Tiffin Park
WILLIAM St, Midland ON 0.22km -
Veterans Park
Midland ON 0.88km -
Neezhoday Park
Midland ON L4R 3M6 1.25km
-
RBC Dominion Securities
512 Yonge St, Midland ON L4R 2C5 1.2km -
TD Bank Financial Group
295 King St, Midland ON L4R 3M5 1.22km -
TD Canada Trust Branch and ATM
295 King St, Midland ON L4R 3M5 1.23km



