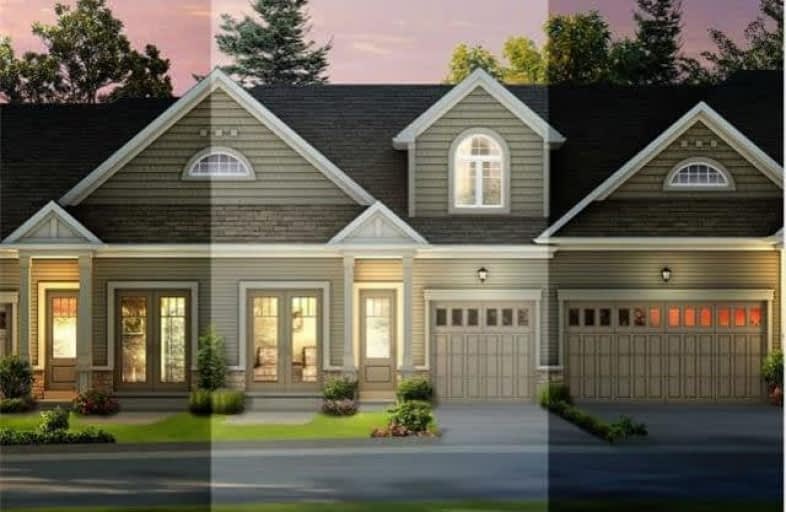
St Ann's Separate School
Elementary: Catholic
2.25 km
Sacred Heart School
Elementary: Catholic
2.17 km
Monsignor Castex Separate School
Elementary: Catholic
2.24 km
Bayview Public School
Elementary: Public
1.53 km
Huron Park Public School
Elementary: Public
2.58 km
Mundy's Bay Elementary Public School
Elementary: Public
1.93 km
Georgian Bay District Secondary School
Secondary: Public
2.14 km
North Simcoe Campus
Secondary: Public
3.54 km
École secondaire Le Caron
Secondary: Public
3.33 km
Stayner Collegiate Institute
Secondary: Public
40.38 km
Elmvale District High School
Secondary: Public
20.36 km
St Theresa's Separate School
Secondary: Catholic
3.21 km
$
$599,900
- 2 bath
- 3 bed
- 1100 sqft
48 Lahey Crescent, Penetanguishene, Ontario • L9M 0W1 • Penetanguishene
$
$599,900
- 3 bath
- 3 bed
- 1500 sqft
16 Lahey Crescent, Penetanguishene, Ontario • L9M 0W1 • Penetanguishene


