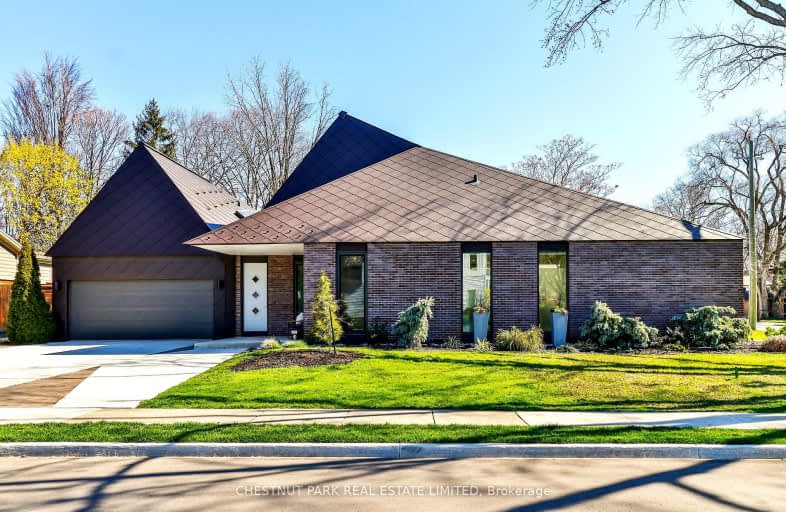Car-Dependent
- Most errands require a car.
Some Transit
- Most errands require a car.
Very Bikeable
- Most errands can be accomplished on bike.

Lakeshore Public School
Elementary: PublicÉcole élémentaire Renaissance
Elementary: PublicBurlington Central Elementary School
Elementary: PublicSt Johns Separate School
Elementary: CatholicCentral Public School
Elementary: PublicTom Thomson Public School
Elementary: PublicGary Allan High School - SCORE
Secondary: PublicGary Allan High School - Bronte Creek
Secondary: PublicThomas Merton Catholic Secondary School
Secondary: CatholicGary Allan High School - Burlington
Secondary: PublicBurlington Central High School
Secondary: PublicAssumption Roman Catholic Secondary School
Secondary: Catholic-
Spencer Smith Park
1400 Lakeshore Rd (Maple), Burlington ON L7S 1Y2 0.8km -
Leash Free Park
Industrial Dr, Burlington ON 2.44km -
Beachway Park & Pavilion
938 Lakeshore Rd, Burlington ON L7S 1A2 2.46km
-
TD Bank Financial Group
510 Brant St (Caroline), Burlington ON L7R 2G7 0.19km -
BMO Bank of Montreal
519 Brant St, Burlington ON L7R 2G6 0.21km -
RBC Royal Bank
1447 Lakeshore Rd, Burlington ON L7S 1B3 0.6km






















