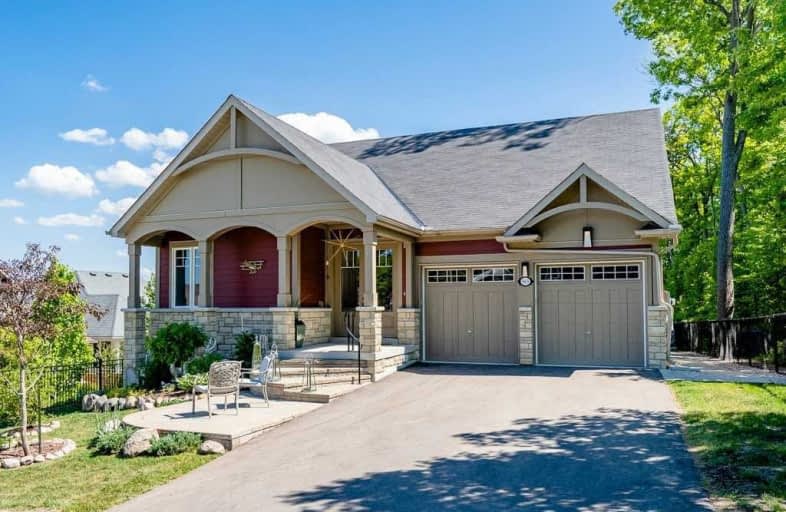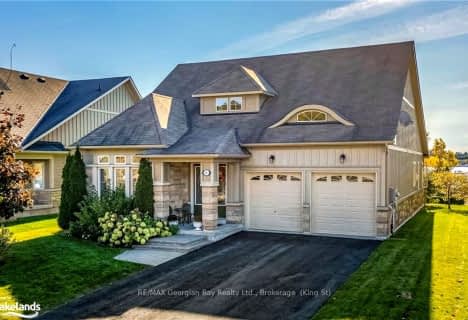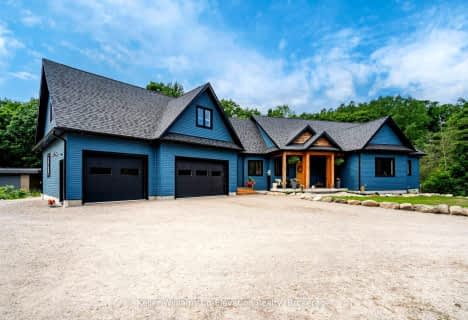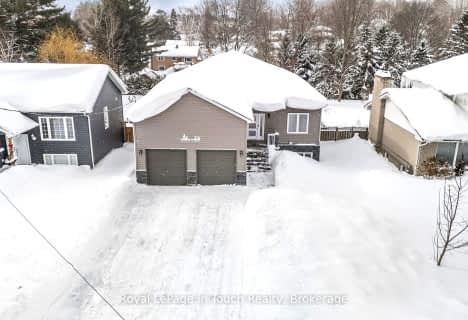
St Ann's Separate School
Elementary: Catholic
2.26 km
Sacred Heart School
Elementary: Catholic
2.18 km
Monsignor Castex Separate School
Elementary: Catholic
2.78 km
Bayview Public School
Elementary: Public
2.06 km
Huron Park Public School
Elementary: Public
2.80 km
Mundy's Bay Elementary Public School
Elementary: Public
2.35 km
Georgian Bay District Secondary School
Secondary: Public
2.65 km
North Simcoe Campus
Secondary: Public
3.80 km
École secondaire Le Caron
Secondary: Public
3.64 km
Stayner Collegiate Institute
Secondary: Public
40.91 km
Elmvale District High School
Secondary: Public
20.79 km
St Theresa's Separate School
Secondary: Catholic
3.41 km






