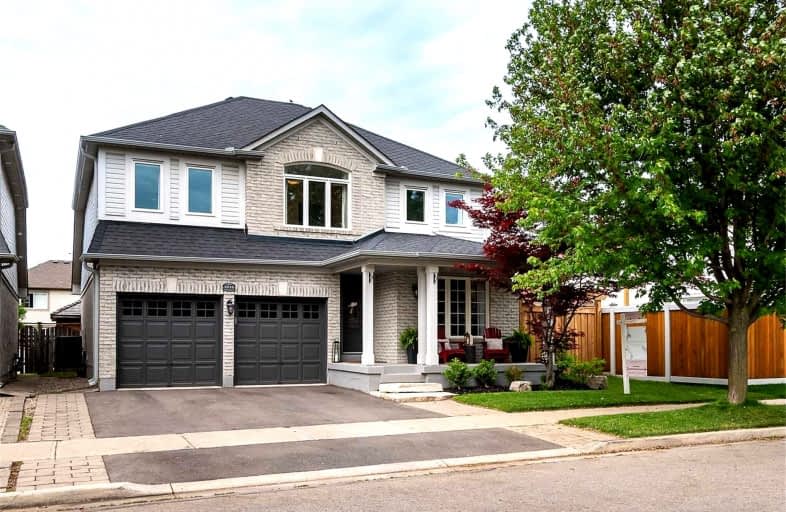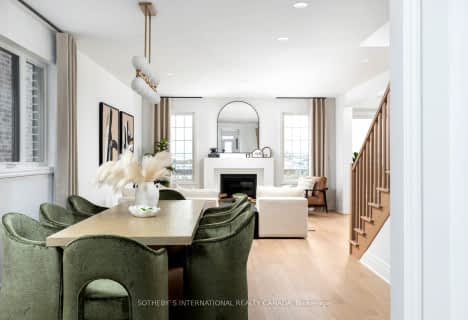
Video Tour

Our Lady of Fatima Catholic Elementary School
Elementary: Catholic
1.40 km
Guardian Angels Catholic Elementary School
Elementary: Catholic
1.01 km
Irma Coulson Elementary Public School
Elementary: Public
1.33 km
Bruce Trail Public School
Elementary: Public
1.69 km
Tiger Jeet Singh Public School
Elementary: Public
1.59 km
Hawthorne Village Public School
Elementary: Public
0.35 km
E C Drury/Trillium Demonstration School
Secondary: Provincial
2.78 km
Ernest C Drury School for the Deaf
Secondary: Provincial
2.68 km
Gary Allan High School - Milton
Secondary: Public
2.94 km
Jean Vanier Catholic Secondary School
Secondary: Catholic
3.31 km
Bishop Paul Francis Reding Secondary School
Secondary: Catholic
3.07 km
Craig Kielburger Secondary School
Secondary: Public
0.68 km













