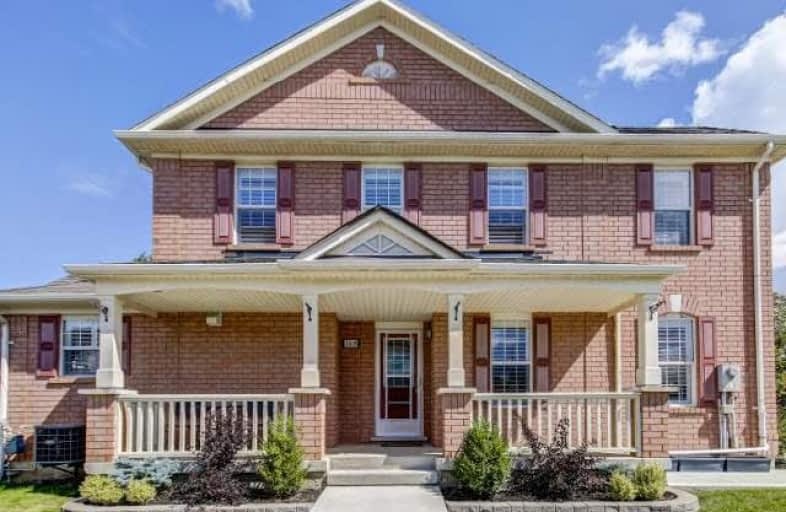Sold on Sep 13, 2017
Note: Property is not currently for sale or for rent.

-
Type: Att/Row/Twnhouse
-
Style: 2-Storey
-
Size: 1500 sqft
-
Lot Size: 33.91 x 80.38 Feet
-
Age: No Data
-
Taxes: $2,737 per year
-
Days on Site: 2 Days
-
Added: Sep 07, 2019 (2 days on market)
-
Updated:
-
Last Checked: 4 hours ago
-
MLS®#: W3922597
-
Listed By: Theredpin, brokerage
Very Bright, Naturally Lite Freehold Townhouse With A Large Corner Lot & A Brand New Roof. This "Moorside Model" Built By Mattamy Has 3 Bed 3 Bath, A Driveway Long Enough For 2 Cars, Internal Access To The Garage, New Walkways & Flagstone Patio, Fenced-In Yard With Afternoon Sun Exposure, California Shutters Thru-Out The House. Hardwood Floors, 3 Ceiling Fans, 2nd Floor Laundry Room, Spacious Master Bdrm With 4 Pce Ensuite & W/I Closet.
Extras
Large Kitchen With Ss Appliances, Included: Ss Fridge, Ss Stove, Ss Dishwasher, Washer & Dryer, California Shutters, 3 Ceiling Fans, Bluetooth Security Lock System, All Elf's. Convenient Location With Nearby Parks, Shopping, Public Transit
Property Details
Facts for 1019 Barclay Circle, Milton
Status
Days on Market: 2
Last Status: Sold
Sold Date: Sep 13, 2017
Closed Date: Oct 30, 2017
Expiry Date: Dec 11, 2017
Sold Price: $635,000
Unavailable Date: Sep 13, 2017
Input Date: Sep 11, 2017
Prior LSC: Listing with no contract changes
Property
Status: Sale
Property Type: Att/Row/Twnhouse
Style: 2-Storey
Size (sq ft): 1500
Area: Milton
Community: Beaty
Availability Date: 30-60 Days
Inside
Bedrooms: 3
Bedrooms Plus: 1
Bathrooms: 3
Kitchens: 1
Rooms: 7
Den/Family Room: Yes
Air Conditioning: Central Air
Fireplace: No
Laundry Level: Upper
Washrooms: 3
Building
Basement: Full
Basement 2: Part Fin
Heat Type: Forced Air
Heat Source: Gas
Exterior: Brick
Water Supply: Municipal
Special Designation: Unknown
Parking
Driveway: Private
Garage Spaces: 1
Garage Type: Attached
Covered Parking Spaces: 2
Total Parking Spaces: 3
Fees
Tax Year: 2017
Tax Legal Description: Pt Blk 62, Pl 20M818, Pts 1-4 Milton
Taxes: $2,737
Highlights
Feature: Fenced Yard
Land
Cross Street: Derry & Thompson
Municipality District: Milton
Fronting On: West
Pool: None
Sewer: Sewers
Lot Depth: 80.38 Feet
Lot Frontage: 33.91 Feet
Additional Media
- Virtual Tour: http://www.vtpropertypandas.com/1019-barclay-circle-milton
Rooms
Room details for 1019 Barclay Circle, Milton
| Type | Dimensions | Description |
|---|---|---|
| Kitchen Main | 3.09 x 4.89 | Ceramic Floor, W/O To Patio, Stainless Steel Appl |
| Family Main | 3.52 x 4.15 | Hardwood Floor, Pass Through |
| Living Main | 3.52 x 5.33 | Combined W/Dining, Hardwood Floor |
| Dining Main | 3.52 x 5.33 | Hardwood Floor, Combined W/Living |
| Master 2nd | 3.45 x 4.71 | 4 Pc Ensuite, W/I Closet, Ceiling Fan |
| 2nd Br 2nd | 3.23 x 3.52 | Broadloom |
| 3rd Br 2nd | 2.85 x 3.07 | Broadloom |
| Laundry 2nd | 1.59 x 1.85 | Ceramic Floor, Window |
| 4th Br Bsmt | 3.89 x 4.01 | Laminate |
| Other Bsmt | 3.60 x 8.63 | Unfinished |
| XXXXXXXX | XXX XX, XXXX |
XXXX XXX XXXX |
$XXX,XXX |
| XXX XX, XXXX |
XXXXXX XXX XXXX |
$XXX,XXX |
| XXXXXXXX XXXX | XXX XX, XXXX | $635,000 XXX XXXX |
| XXXXXXXX XXXXXX | XXX XX, XXXX | $625,000 XXX XXXX |

Our Lady of Fatima Catholic Elementary School
Elementary: CatholicGuardian Angels Catholic Elementary School
Elementary: CatholicIrma Coulson Elementary Public School
Elementary: PublicBruce Trail Public School
Elementary: PublicTiger Jeet Singh Public School
Elementary: PublicHawthorne Village Public School
Elementary: PublicE C Drury/Trillium Demonstration School
Secondary: ProvincialErnest C Drury School for the Deaf
Secondary: ProvincialGary Allan High School - Milton
Secondary: PublicMilton District High School
Secondary: PublicBishop Paul Francis Reding Secondary School
Secondary: CatholicCraig Kielburger Secondary School
Secondary: Public

