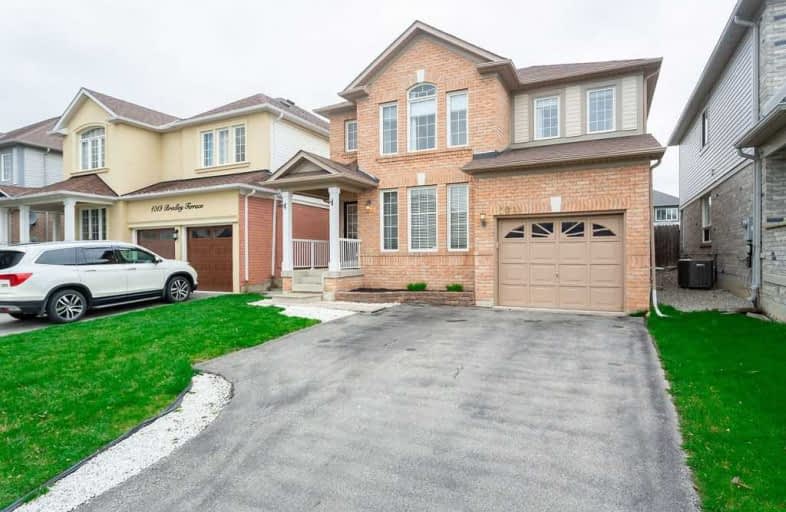
Video Tour

Our Lady of Fatima Catholic Elementary School
Elementary: Catholic
1.21 km
Guardian Angels Catholic Elementary School
Elementary: Catholic
1.09 km
Irma Coulson Elementary Public School
Elementary: Public
1.47 km
Bruce Trail Public School
Elementary: Public
1.77 km
Tiger Jeet Singh Public School
Elementary: Public
1.45 km
Hawthorne Village Public School
Elementary: Public
0.44 km
E C Drury/Trillium Demonstration School
Secondary: Provincial
2.69 km
Ernest C Drury School for the Deaf
Secondary: Provincial
2.60 km
Gary Allan High School - Milton
Secondary: Public
2.87 km
Jean Vanier Catholic Secondary School
Secondary: Catholic
3.10 km
Bishop Paul Francis Reding Secondary School
Secondary: Catholic
3.13 km
Craig Kielburger Secondary School
Secondary: Public
0.86 km






