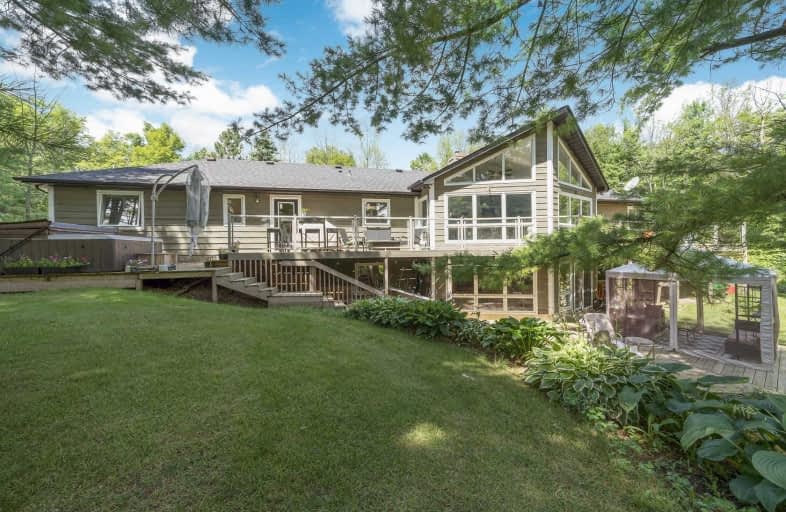Sold on Aug 11, 2020
Note: Property is not currently for sale or for rent.

-
Type: Detached
-
Style: Bungalow-Raised
-
Size: 2000 sqft
-
Lot Size: 434.42 x 132.29 Feet
-
Age: No Data
-
Taxes: $3,828 per year
-
Days on Site: 5 Days
-
Added: Aug 06, 2020 (5 days on market)
-
Updated:
-
Last Checked: 3 months ago
-
MLS®#: W4860000
-
Listed By: Re/max realty services inc., brokerage
Stunning 4+2 Bedroom Custom Bungalow Nestled Away On Private 2Acre Lot Just Min From Exclusive Town Of Campbellville & 401. Updated Kit W/Waterfall Granite Counters, Massive Eat-In Island+Peninsula, S/S Appl. Double Sided Gas F/P In Living/Dining W/Quartz Surround, Elegant Hdwd Flrs & Soaring Cathedral Ceilings W/A Wall Of Wdws! House Has 7 Walk-Outs! Sep Master Suite Recently Reno'd Ens & W/I Closet & W/O To Deck. Fin Bsmt W/Additional Bdrms, Office & W/O.
Extras
Stunning English Gardens Surrounded By Conservation Land. Recent Upgrades Incl: New Garage Drs/20, New Roof/20, New Propane Furn/19, Reno'd Baths/18. Water Softener /20, Hwt Is Owned. Exlclude: Master Br Door. Include: John Deere Tractor
Property Details
Facts for 10301 Fourth Line, Milton
Status
Days on Market: 5
Last Status: Sold
Sold Date: Aug 11, 2020
Closed Date: Oct 14, 2020
Expiry Date: Oct 19, 2020
Sold Price: $1,410,000
Unavailable Date: Aug 11, 2020
Input Date: Aug 06, 2020
Property
Status: Sale
Property Type: Detached
Style: Bungalow-Raised
Size (sq ft): 2000
Area: Milton
Community: Nassagaweya
Availability Date: Tba
Inside
Bedrooms: 4
Bedrooms Plus: 2
Bathrooms: 3
Kitchens: 1
Rooms: 7
Den/Family Room: No
Air Conditioning: Central Air
Fireplace: Yes
Laundry Level: Main
Washrooms: 3
Building
Basement: Fin W/O
Basement 2: Full
Heat Type: Forced Air
Heat Source: Propane
Exterior: Board/Batten
Water Supply: Well
Special Designation: Unknown
Parking
Driveway: Private
Garage Spaces: 2
Garage Type: Attached
Covered Parking Spaces: 14
Total Parking Spaces: 16
Fees
Tax Year: 2020
Tax Legal Description: Cons Pt Lot 12 Rp20R10632 Part 1
Taxes: $3,828
Land
Cross Street: Fourth Line /Guelph
Municipality District: Milton
Fronting On: East
Pool: None
Sewer: Septic
Lot Depth: 132.29 Feet
Lot Frontage: 434.42 Feet
Lot Irregularities: 2.13 Acres (245.98 De
Acres: 2-4.99
Additional Media
- Virtual Tour: http://www.myvisuallistings.com/vtnb/298722
Rooms
Room details for 10301 Fourth Line, Milton
| Type | Dimensions | Description |
|---|---|---|
| Kitchen Main | - | |
| Living Main | - | |
| Dining Main | - | |
| Master Main | - | |
| 2nd Br Main | - | |
| 3rd Br Main | - | |
| 4th Br Main | - | |
| 5th Br Lower | - | |
| Br Lower | - | |
| Office Lower | - | |
| Family Lower | - | |
| Rec Lower | - |
| XXXXXXXX | XXX XX, XXXX |
XXXX XXX XXXX |
$X,XXX,XXX |
| XXX XX, XXXX |
XXXXXX XXX XXXX |
$X,XXX,XXX |
| XXXXXXXX XXXX | XXX XX, XXXX | $1,410,000 XXX XXXX |
| XXXXXXXX XXXXXX | XXX XX, XXXX | $1,375,000 XXX XXXX |

ÉÉC du Sacré-Coeur-Georgetown
Elementary: CatholicPark Public School
Elementary: PublicStewarttown Middle School
Elementary: PublicHoly Cross Catholic School
Elementary: CatholicSilver Creek Public School
Elementary: PublicSt Brigid School
Elementary: CatholicErnest C Drury School for the Deaf
Secondary: ProvincialGary Allan High School - Halton Hills
Secondary: PublicGary Allan High School - Milton
Secondary: PublicBishop Paul Francis Reding Secondary School
Secondary: CatholicChrist the King Catholic Secondary School
Secondary: CatholicGeorgetown District High School
Secondary: Public

