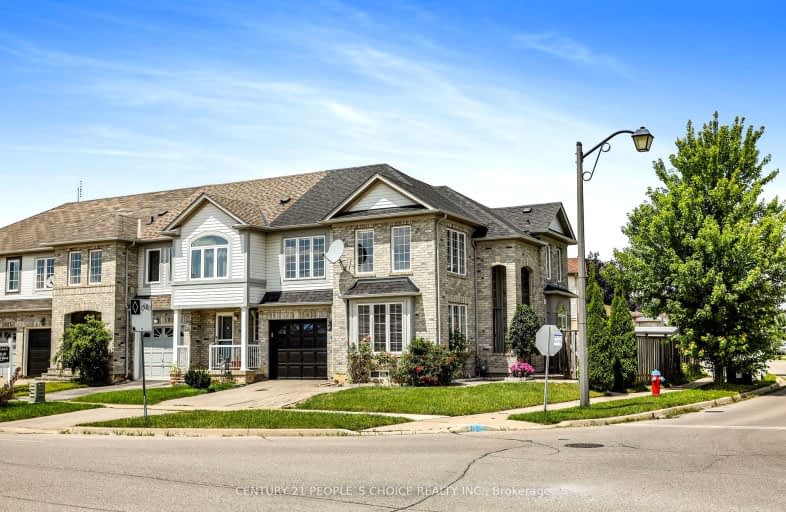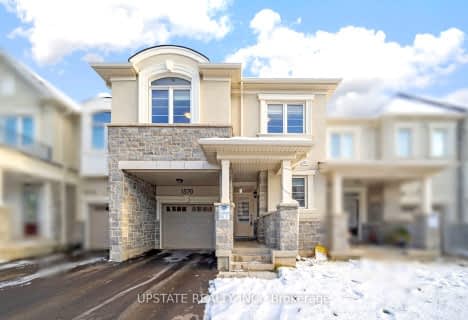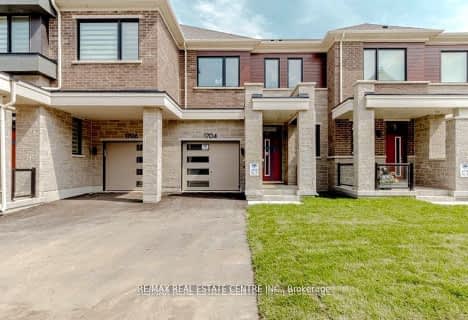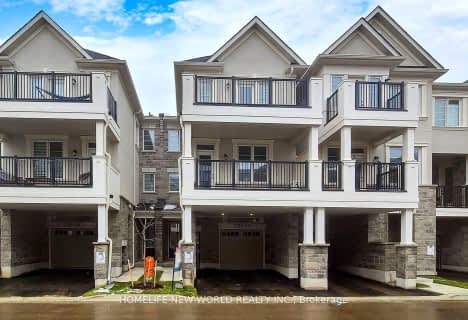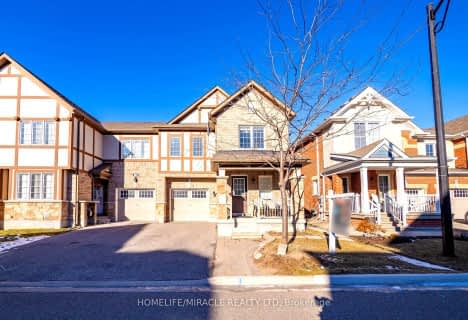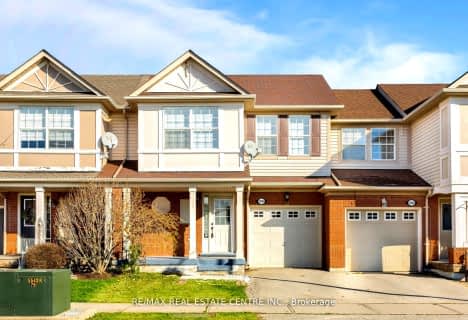Somewhat Walkable
- Some errands can be accomplished on foot.
Some Transit
- Most errands require a car.
Bikeable
- Some errands can be accomplished on bike.

Our Lady of Fatima Catholic Elementary School
Elementary: CatholicGuardian Angels Catholic Elementary School
Elementary: CatholicIrma Coulson Elementary Public School
Elementary: PublicBruce Trail Public School
Elementary: PublicTiger Jeet Singh Public School
Elementary: PublicHawthorne Village Public School
Elementary: PublicE C Drury/Trillium Demonstration School
Secondary: ProvincialErnest C Drury School for the Deaf
Secondary: ProvincialMilton District High School
Secondary: PublicJean Vanier Catholic Secondary School
Secondary: CatholicBishop Paul Francis Reding Secondary School
Secondary: CatholicCraig Kielburger Secondary School
Secondary: Public-
Bristol Park
0.36km -
Trudeau Park
2.35km -
Optimist Park
3.85km
-
CIBC
9030 Derry Rd (Derry), Milton ON L9T 7H9 1.29km -
TD Bank Financial Group
1045 Bronte St S, Milton ON L9T 8X3 2.78km -
BMO Bank of Montreal
55 Ontario St S, Milton ON L9T 2M3 3.1km
- 4 bath
- 4 bed
- 2000 sqft
14-980 Logan Drive East, Milton, Ontario • L9E 1T1 • 1026 - CB Cobban
