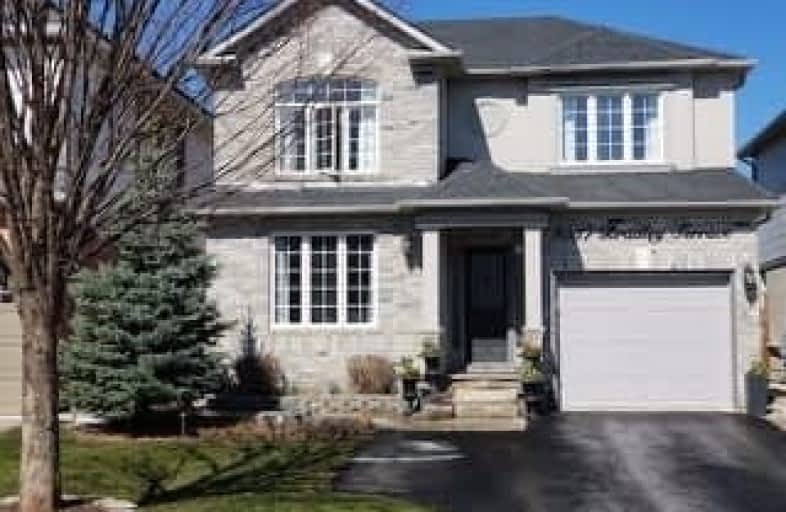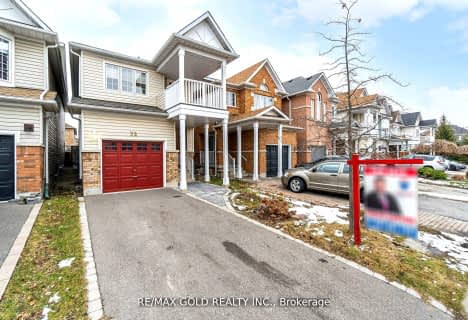
Our Lady of Fatima Catholic Elementary School
Elementary: Catholic
1.18 km
Guardian Angels Catholic Elementary School
Elementary: Catholic
1.09 km
Irma Coulson Elementary Public School
Elementary: Public
1.48 km
Bruce Trail Public School
Elementary: Public
1.77 km
Tiger Jeet Singh Public School
Elementary: Public
1.42 km
Hawthorne Village Public School
Elementary: Public
0.45 km
E C Drury/Trillium Demonstration School
Secondary: Provincial
2.67 km
Ernest C Drury School for the Deaf
Secondary: Provincial
2.58 km
Milton District High School
Secondary: Public
2.85 km
Jean Vanier Catholic Secondary School
Secondary: Catholic
3.07 km
Bishop Paul Francis Reding Secondary School
Secondary: Catholic
3.13 km
Craig Kielburger Secondary School
Secondary: Public
0.89 km














