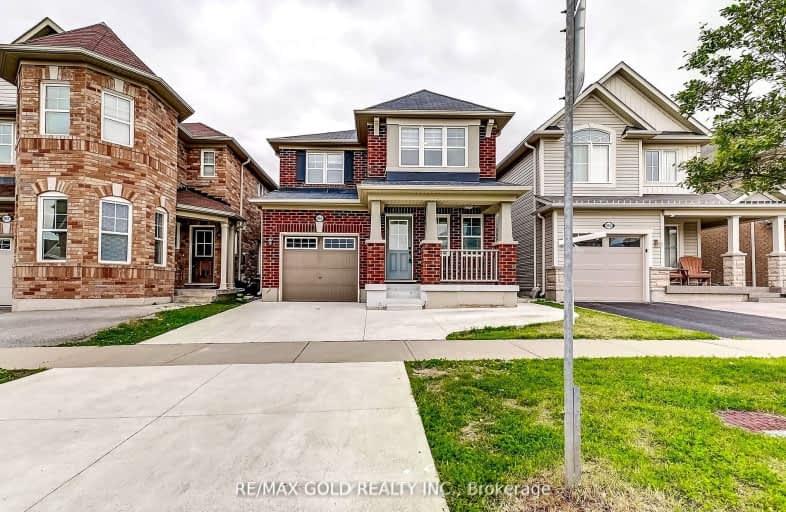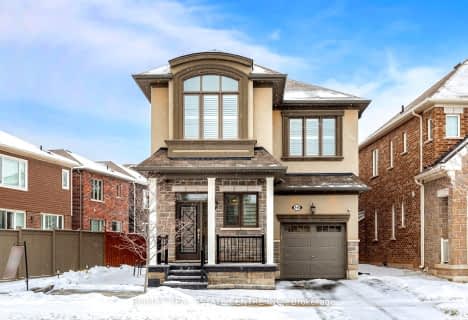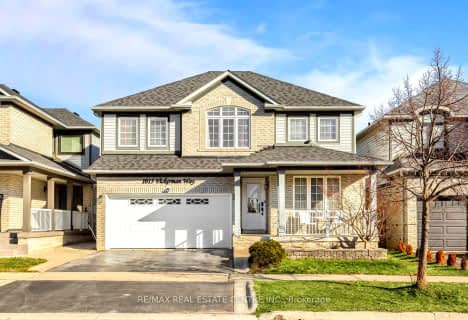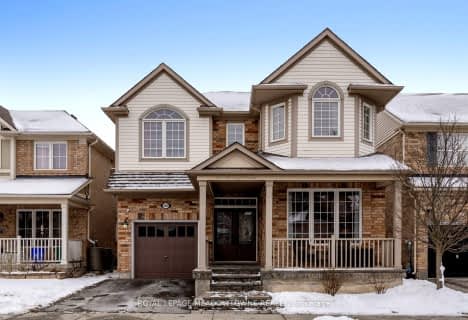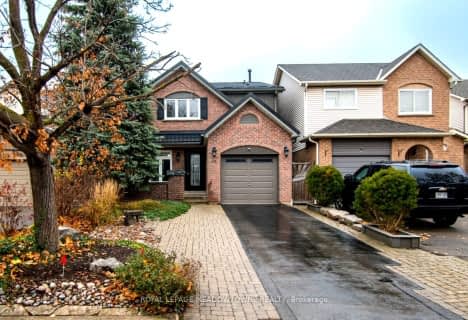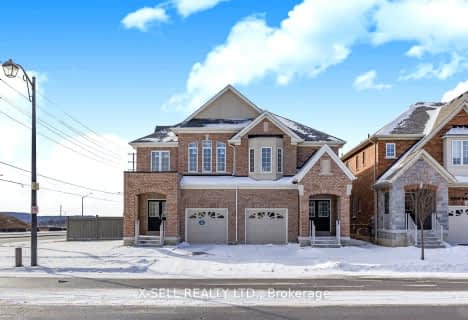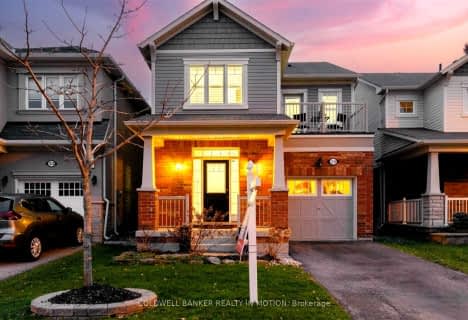Car-Dependent
- Almost all errands require a car.
Some Transit
- Most errands require a car.
Bikeable
- Some errands can be accomplished on bike.

Our Lady of Victory School
Elementary: CatholicBoyne Public School
Elementary: PublicLumen Christi Catholic Elementary School Elementary School
Elementary: CatholicSt. Benedict Elementary Catholic School
Elementary: CatholicAnne J. MacArthur Public School
Elementary: PublicP. L. Robertson Public School
Elementary: PublicE C Drury/Trillium Demonstration School
Secondary: ProvincialErnest C Drury School for the Deaf
Secondary: ProvincialGary Allan High School - Milton
Secondary: PublicMilton District High School
Secondary: PublicJean Vanier Catholic Secondary School
Secondary: CatholicBishop Paul Francis Reding Secondary School
Secondary: Catholic-
Sobeys Extra Milton
1035 Bronte Street South, Milton 0.53km -
Kabul Farms Supermarket
550 Ontario Street South, Milton 1.9km -
Ethnic Supermarket
575 Ontario Street South, Milton 2.12km
-
The Beer Store
1015 Bronte Street South, Milton 0.43km -
LCBO
1025 Bronte Street South, Milton 0.47km -
LCBO
14 Main Street East, Milton 2.92km
-
JAYC Holdings INC
283 Cochrane Terrace, Milton 0.46km -
Bento Sushi
1035 Bronte Street South, Milton 0.48km -
Pizzaville
1015 Bronte Street South Unit 2, Milton 0.48km
-
Starbucks
1035 Bronte Street South, Milton 0.48km -
Tria Cafe & Bakery (Milton)
725 Bronte Street South, Milton 0.98km -
Tim Hortons
612 Santa Maria Boulevard, Milton 1.4km
-
BMO Bank of Montreal
1075 Bronte Street South, Milton 0.47km -
RBC Royal Bank
1055 Bronte Street South, Milton 0.51km -
TD Canada Trust Branch and ATM
1045 Bronte Street South, Milton 0.6km
-
Esso
6005 Derry Road, Milton 1.59km -
Esso
6788 Regional Road 25, Milton 1.89km -
Circle K
6788 Derry Road West, Milton 1.89km
-
Milton Community Field #4
Milton 1.13km -
Milton Community Field #3
Milton 1.18km -
Top Level Taekwondo & Martial Arts Academy Bronte
480 Bronte Street South Unit 215, Milton 1.42km
-
Willmott Neighbourhood Park
Milton 0.24km -
Gastle Park
Milton 0.48km -
Sunny Mount Park
Milton 0.58km
-
The Halton Resource Connection
410 Bronte Street South, Milton 1.62km -
Milton Public Library - Sherwood Branch
Main Street West, Milton 2.66km -
Sherwood Community Centre
6355 Main Street West, Milton 2.73km
-
Marketplace Medical Centre & MedSpa
1015 Bronte Street South Unit #5b, Milton 0.47km -
Milton District Hospital
725 Bronte Street South, Milton 0.97km -
Derry Medical Centre
Canada 0.98km
-
Marketplace Pharmacy Milton
1015 Bronte Street South #5B, Milton 0.47km -
Sobeys Pharmacy Milton
1035 Bronte Street South, Milton 0.52km -
Derry Pharmacy
6990 Derry Road, Milton 0.98km
-
Derry Heights Plaza
6941 Derry Road, Milton 1.13km -
Willmott Marketplace
Milton 1.45km -
DERRY CENTRE
Milton 2.12km
-
St. Louis Bar & Grill
604 Santa Maria Boulevard, Milton 1.47km -
The Rad Brothers Sports Bar and Tap House
550 Ontario Street South, Milton 1.88km -
Champs Family Entertainment Centre
300 Bronte Street South, Milton 1.96km
- 4 bath
- 4 bed
- 2000 sqft
260 McDougall Crossing, Milton, Ontario • L9T 0N7 • 1033 - HA Harrison
- 3 bath
- 4 bed
- 2000 sqft
1068 Job Crescent, Milton, Ontario • L9T 7V1 • 1033 - HA Harrison
