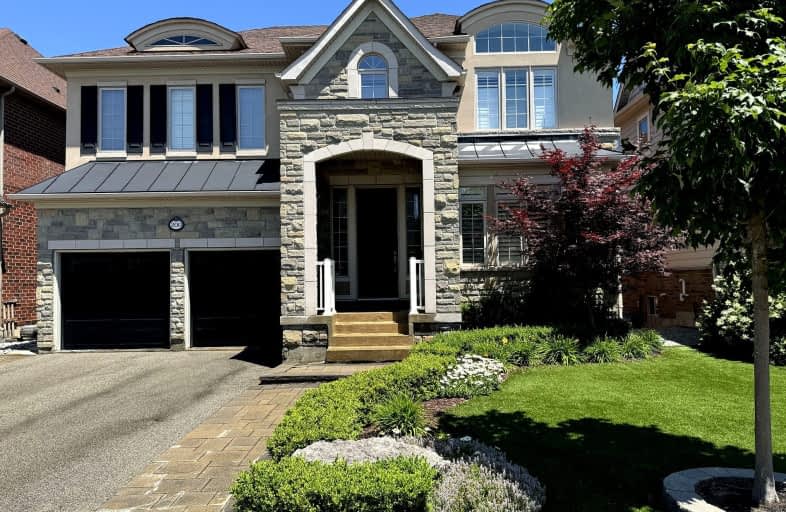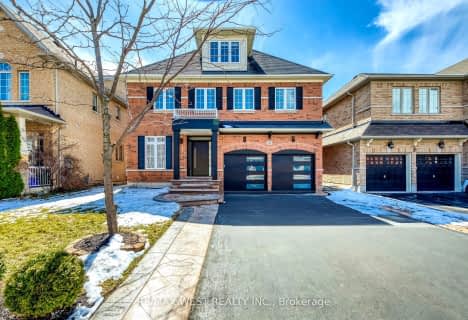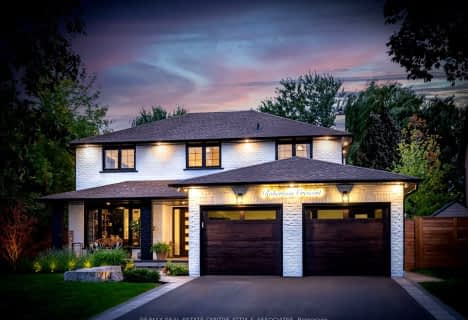Somewhat Walkable
- Some errands can be accomplished on foot.
Some Transit
- Most errands require a car.
Bikeable
- Some errands can be accomplished on bike.

J M Denyes Public School
Elementary: PublicMartin Street Public School
Elementary: PublicHoly Rosary Separate School
Elementary: CatholicW I Dick Middle School
Elementary: PublicQueen of Heaven Elementary Catholic School
Elementary: CatholicEscarpment View Public School
Elementary: PublicE C Drury/Trillium Demonstration School
Secondary: ProvincialErnest C Drury School for the Deaf
Secondary: ProvincialGary Allan High School - Milton
Secondary: PublicMilton District High School
Secondary: PublicJean Vanier Catholic Secondary School
Secondary: CatholicBishop Paul Francis Reding Secondary School
Secondary: Catholic-
Mill Pond Park
1.38km -
Skedaddle Kids
761 Main St E, Milton ON L9T 3Z3 2.79km -
Coates Neighbourhood Park South
776 Philbrook Dr (Philbrook & Cousens Terrace), Milton ON 3.38km
-
Prosperity One
611 Holly Ave (Derry Rd), Milton ON L9T 0K4 3.02km -
TD Canada Trust Branch and ATM
810 Main St E, Milton ON L9T 0J4 3.05km -
TD Bank Financial Group
1040 Kennedy Cir, Milton ON L9T 0J9 4.33km














