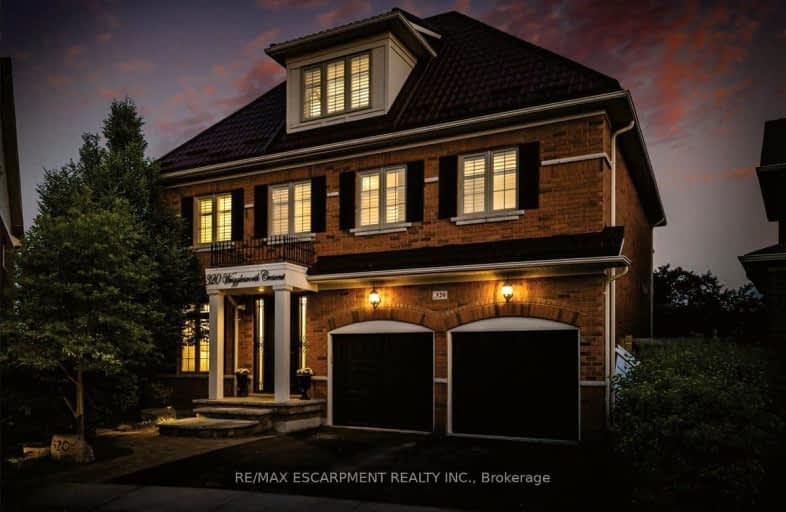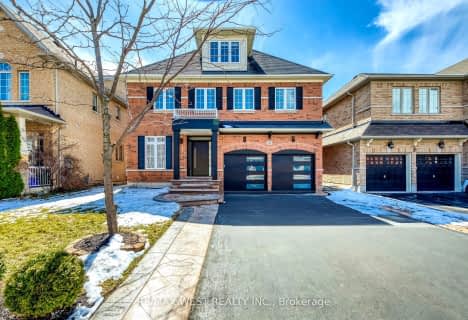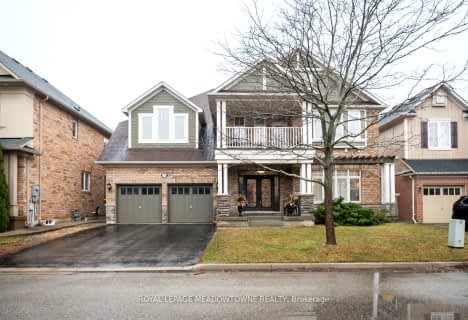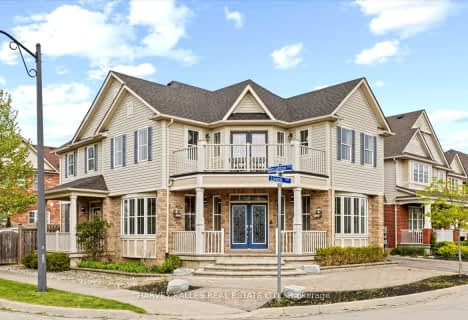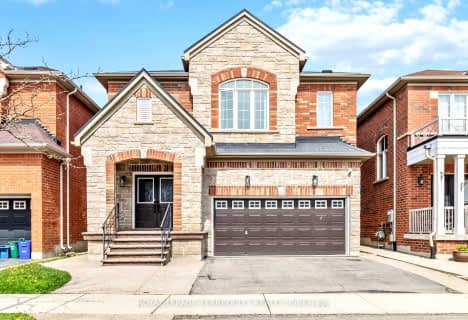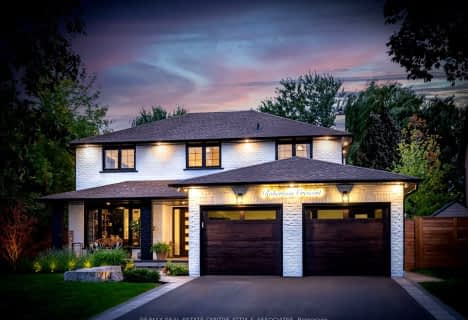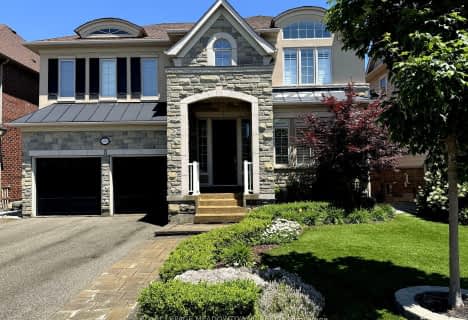Car-Dependent
- Almost all errands require a car.
Some Transit
- Most errands require a car.
Bikeable
- Some errands can be accomplished on bike.

J M Denyes Public School
Elementary: PublicOur Lady of Victory School
Elementary: CatholicLumen Christi Catholic Elementary School Elementary School
Elementary: CatholicQueen of Heaven Elementary Catholic School
Elementary: CatholicP. L. Robertson Public School
Elementary: PublicEscarpment View Public School
Elementary: PublicE C Drury/Trillium Demonstration School
Secondary: ProvincialErnest C Drury School for the Deaf
Secondary: ProvincialGary Allan High School - Milton
Secondary: PublicMilton District High School
Secondary: PublicJean Vanier Catholic Secondary School
Secondary: CatholicBishop Paul Francis Reding Secondary School
Secondary: Catholic-
Champs Family Entertainment Centre
300 Bronte Street S, Milton, ON L9T 1Y8 0.53km -
St Louis Bar and Grill
604 Santa Maria Boulevard, Milton, ON L9T 6J5 1.56km -
Ivy Arms
201 Main Street E, Milton, ON L9T 1N7 1.66km
-
Tim Horton's
6941 Derry Road, Milton, ON L9T 7H5 0.78km -
Tim Horton's
1515 Main Street E, Milton, ON L9T 0W2 0.99km -
D-spot Desserts
6020 Main Street W, Unit 1, Milton, ON L9T 9M1 0.9km
-
Shoppers Drug Mart
6941 Derry Road W, Milton, ON L9T 7H5 0.95km -
Rexall Pharmacy
6541 Derry Road, Milton, ON L9T 7W1 0.9km -
Zak's Pharmacy
70 Main Street E, Milton, ON L9T 1N3 1.33km
-
THE LAST BITE
413 Jelinik Terrace, Milton, ON L9T 5B6 0.22km -
The Last Bite
413 Jelinik Terrace, Milton, ON L9T 5B6 0.22km -
Memphis BBQ & Wicked Wings
327 Bronte Street, Milton, ON L9T 4A4 0.37km
-
Milton Mall
55 Ontario Street S, Milton, ON L9T 2M3 2.25km -
SmartCentres Milton
1280 Steeles Avenue E, Milton, ON L9T 6P1 5.22km -
Winners
75 Nipissing Rd, Milton, ON L9T 5B2 2.55km
-
John's No Frills
6520 Derry Road W, Milton, ON L9T 7Z3 0.96km -
Ajs the Grocery
42 Bronte Street S, Milton, ON L9T 5A8 1.07km -
Kabul Farms Supermarket
550 Ontario Street S, Milton, ON L9T 3M9 2.01km
-
LCBO
830 Main St E, Milton, ON L9T 0J4 3.43km -
LCBO
3041 Walkers Line, Burlington, ON L5L 5Z6 12.54km -
LCBO
251 Oak Walk Dr, Oakville, ON L6H 6M3 13.33km
-
Petro-Canada
235 Steeles Ave E, Milton, ON L9T 1Y2 2.77km -
Canadian Tire Gas+
20 Market Drive, Unit 1, Milton, ON L9T 3H5 3.04km -
5th Wheel Corporation
40 Chisholm Drive, Milton, ON L9T 3G9 3.24km
-
Milton Players Theatre Group
295 Alliance Road, Milton, ON L9T 4W8 3.09km -
Cineplex Cinemas - Milton
1175 Maple Avenue, Milton, ON L9T 0A5 4.56km -
Cineplex Junxion
5100 Erin Mills Parkway, Unit Y0002, Mississauga, ON L5M 4Z5 15.43km
-
Milton Public Library
1010 Main Street E, Milton, ON L9T 6P7 3.68km -
Meadowvale Branch Library
6677 Meadowvale Town Centre Circle, Mississauga, ON L5N 2R5 13.79km -
Erin Meadows Community Centre
2800 Erin Centre Boulevard, Mississauga, ON L5M 6R5 14.93km
-
Milton District Hospital
725 Bronte Street S, Milton, ON L9T 9K1 1.16km -
LifeLabs
470 Bronte St S, Ste 106, Milton, ON L9T 2J4 0.64km -
Cml Health Care
311 Commercial Street, Milton, ON L9T 3Z9 1.61km
-
Beaty Neighbourhood Park South
820 Bennett Blvd, Milton ON 3.92km -
Rattlesnake Point
7200 Appleby Line, Milton ON L9E 0M9 3.68km -
Dyson Den
4.42km
-
BMO Bank of Montreal
1035 Bronte St S, Milton ON L9T 8X3 2.32km -
TD Bank Financial Group
810 Main St E (Thompson Rd), Milton ON L9T 0J4 3.37km -
CIBC
9030 Derry Rd (Derry), Milton ON L9T 7H9 3.41km
