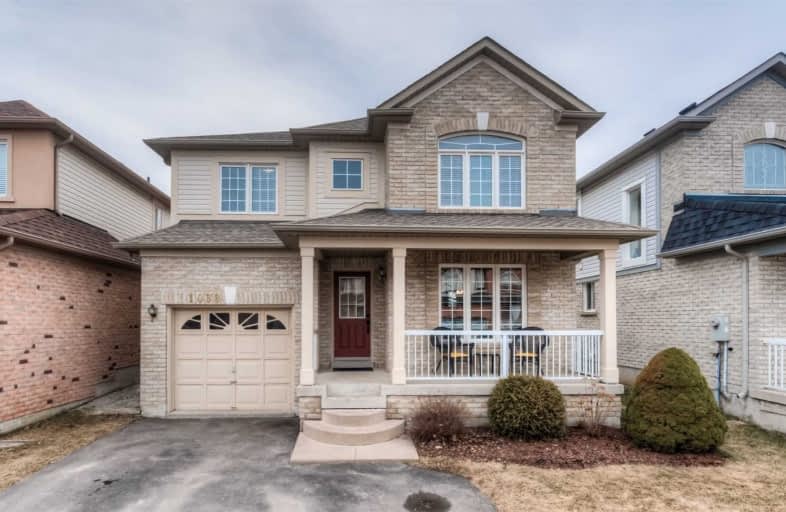
Our Lady of Fatima Catholic Elementary School
Elementary: Catholic
1.12 km
Guardian Angels Catholic Elementary School
Elementary: Catholic
1.22 km
Irma Coulson Elementary Public School
Elementary: Public
1.62 km
Bruce Trail Public School
Elementary: Public
1.90 km
Tiger Jeet Singh Public School
Elementary: Public
1.42 km
Hawthorne Village Public School
Elementary: Public
0.60 km
E C Drury/Trillium Demonstration School
Secondary: Provincial
2.69 km
Ernest C Drury School for the Deaf
Secondary: Provincial
2.62 km
Milton District High School
Secondary: Public
2.83 km
Jean Vanier Catholic Secondary School
Secondary: Catholic
2.95 km
Bishop Paul Francis Reding Secondary School
Secondary: Catholic
3.25 km
Craig Kielburger Secondary School
Secondary: Public
0.98 km







