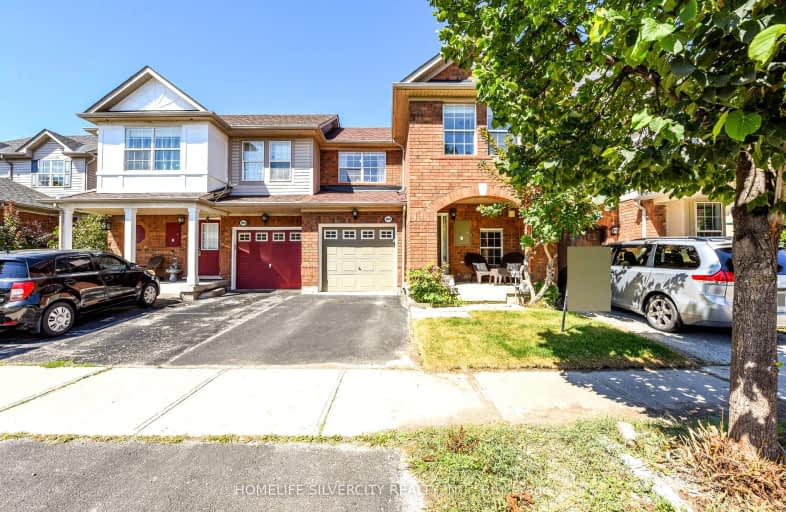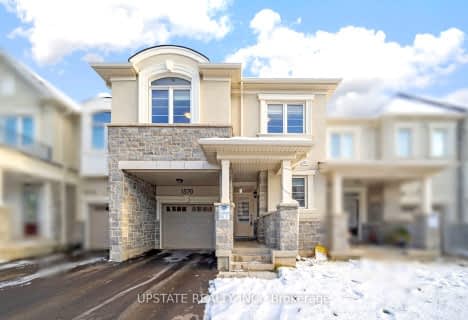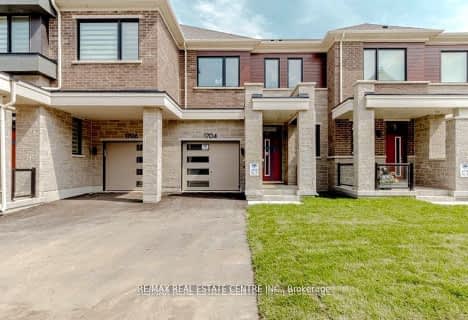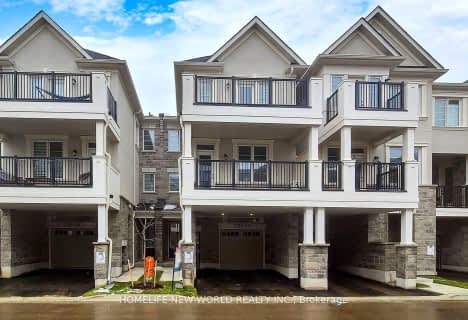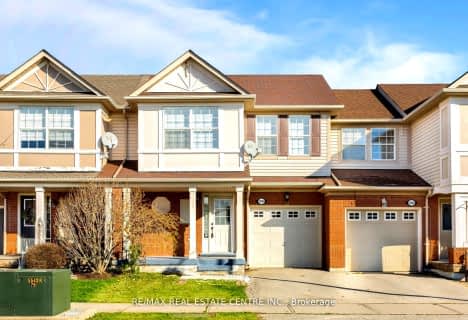Somewhat Walkable
- Some errands can be accomplished on foot.
Some Transit
- Most errands require a car.
Bikeable
- Some errands can be accomplished on bike.

Our Lady of Fatima Catholic Elementary School
Elementary: CatholicGuardian Angels Catholic Elementary School
Elementary: CatholicIrma Coulson Elementary Public School
Elementary: PublicBruce Trail Public School
Elementary: PublicTiger Jeet Singh Public School
Elementary: PublicHawthorne Village Public School
Elementary: PublicE C Drury/Trillium Demonstration School
Secondary: ProvincialErnest C Drury School for the Deaf
Secondary: ProvincialGary Allan High School - Milton
Secondary: PublicMilton District High School
Secondary: PublicBishop Paul Francis Reding Secondary School
Secondary: CatholicCraig Kielburger Secondary School
Secondary: Public-
Bristol Park
1.16km -
Trudeau Park
1.64km -
Rasberry Park
Milton ON L9E 1J6 2.7km
-
Scotiabank
9030 Louis St Laurent Ave, Milton ON L9E 1X7 1.31km -
President's Choice Financial Pavilion and ATM
820 Main St E, Milton ON L9T 0J4 1.86km -
CIBC
6931 Derry Rd (Bronte), Milton ON L9T 7H5 2.98km
- 4 bath
- 4 bed
- 2000 sqft
14-980 Logan Drive East, Milton, Ontario • L9E 1T1 • 1026 - CB Cobban
