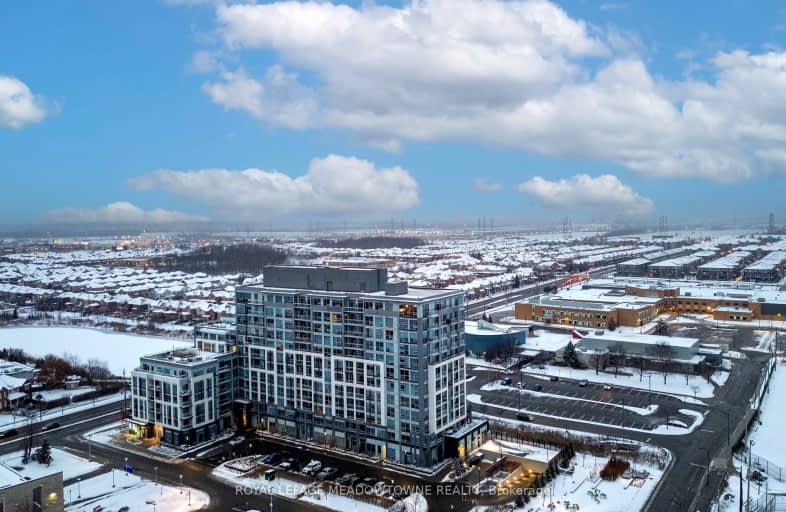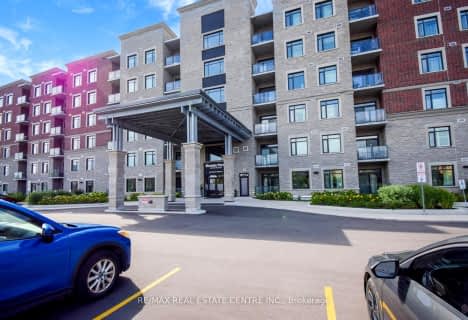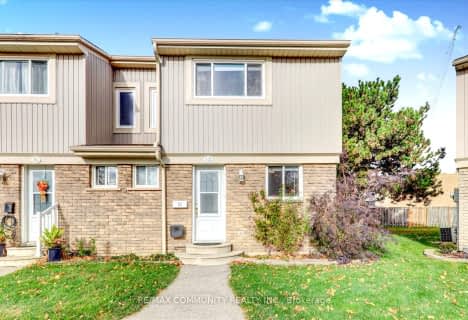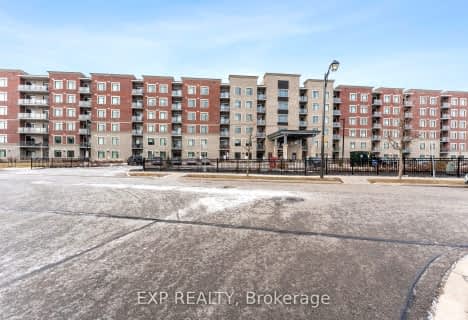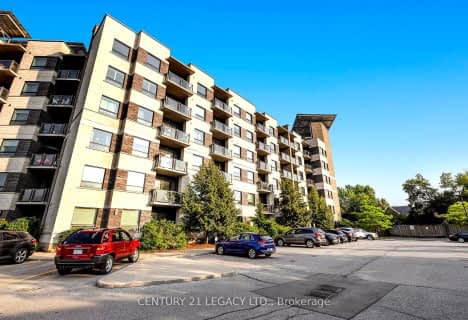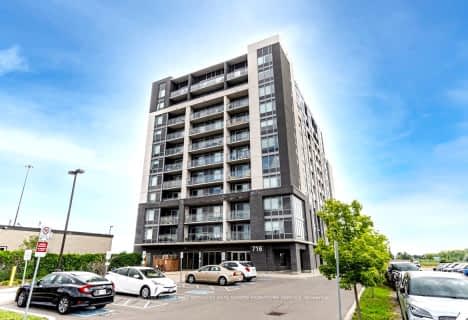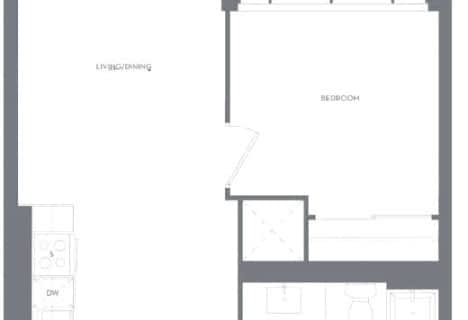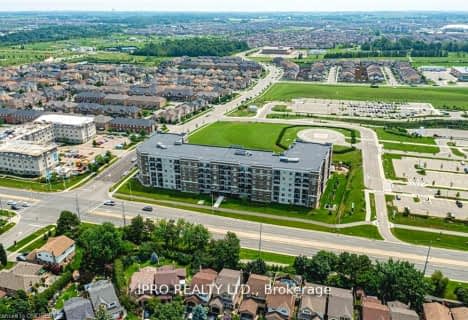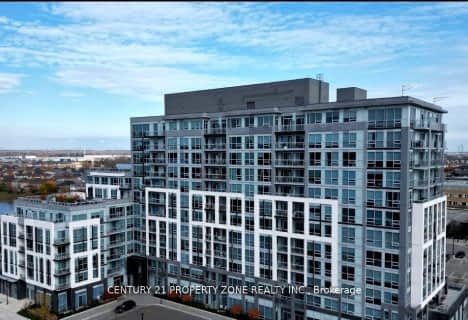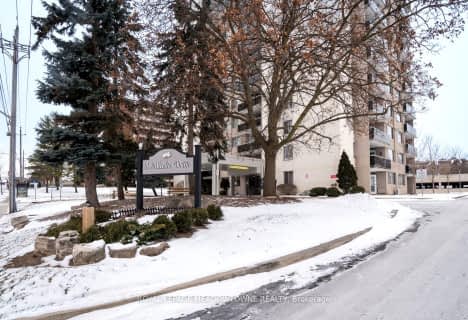Very Walkable
- Most errands can be accomplished on foot.
Some Transit
- Most errands require a car.
Bikeable
- Some errands can be accomplished on bike.

J M Denyes Public School
Elementary: PublicMartin Street Public School
Elementary: PublicHoly Rosary Separate School
Elementary: CatholicW I Dick Middle School
Elementary: PublicQueen of Heaven Elementary Catholic School
Elementary: CatholicEscarpment View Public School
Elementary: PublicE C Drury/Trillium Demonstration School
Secondary: ProvincialErnest C Drury School for the Deaf
Secondary: ProvincialGary Allan High School - Milton
Secondary: PublicMilton District High School
Secondary: PublicJean Vanier Catholic Secondary School
Secondary: CatholicBishop Paul Francis Reding Secondary School
Secondary: Catholic- 2 bath
- 3 bed
- 1200 sqft
902-81 Millside Drive, Milton, Ontario • L9T 3X4 • 1035 - OM Old Milton
- 1 bath
- 1 bed
- 700 sqft
628-610 Farmstead Drive, Milton, Ontario • L9T 8X5 • 1038 - WI Willmott
