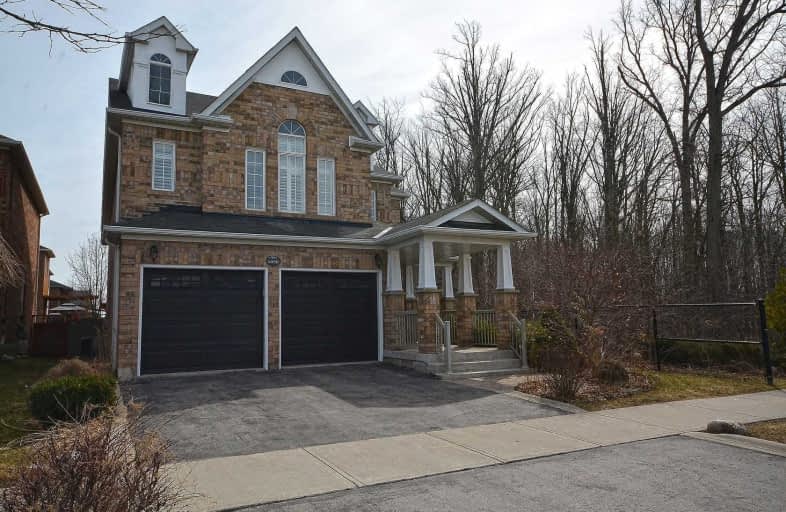Sold on Mar 19, 2020
Note: Property is not currently for sale or for rent.

-
Type: Detached
-
Style: 2-Storey
-
Size: 2500 sqft
-
Lot Size: 40.03 x 105 Feet
-
Age: 16-30 years
-
Taxes: $4,740 per year
-
Days on Site: 2 Days
-
Added: Mar 17, 2020 (2 days on market)
-
Updated:
-
Last Checked: 2 hours ago
-
MLS®#: W4724298
-
Listed By: Royal lepage realty plus mourad hanna, brokerage
Over 2,700 Sqft Of Beside Green Space In Desirable "Dempsey" Neighbourhood! Double Door Entry To The Main Floor Foyer Leads To The Spacious Living Room & Dining Area. The Spacious Eat In Kitchen Features Granite Counters & Walk Out To Fully Fenced Backyard With Two Tier Deck. Main Floor Office. Separate Family Room With 17' Ceilings & Fireplace. Upstairs There Are 4 Spacious Bedrooms Including 2 Master Suites Both With 4 Pc Ensuite. Parking For 6 Cars!
Extras
Inclusions: Fridge, Stove, B/I Dishwasher, Washer & Dryer, All Electric Light Fixtures, Carpet Where Laid, Bathroom Mirrors.
Property Details
Facts for 1056 Woodward Avenue, Milton
Status
Days on Market: 2
Last Status: Sold
Sold Date: Mar 19, 2020
Closed Date: Jun 03, 2020
Expiry Date: Jul 31, 2020
Sold Price: $1,025,000
Unavailable Date: Mar 19, 2020
Input Date: Mar 17, 2020
Prior LSC: Sold
Property
Status: Sale
Property Type: Detached
Style: 2-Storey
Size (sq ft): 2500
Age: 16-30
Area: Milton
Community: Dempsey
Availability Date: 30-60 Days
Inside
Bedrooms: 4
Bedrooms Plus: 1
Bathrooms: 5
Kitchens: 1
Rooms: 10
Den/Family Room: Yes
Air Conditioning: Central Air
Fireplace: Yes
Washrooms: 5
Building
Basement: Finished
Basement 2: Full
Heat Type: Forced Air
Heat Source: Gas
Exterior: Brick
Water Supply: Municipal
Special Designation: Unknown
Parking
Driveway: Pvt Double
Garage Spaces: 2
Garage Type: Built-In
Covered Parking Spaces: 2
Total Parking Spaces: 4
Fees
Tax Year: 2019
Tax Legal Description: Lot 1, Plan 20M849 Milton, S/T Right Hr180590
Taxes: $4,740
Land
Cross Street: Thompson Rd & Woodwa
Municipality District: Milton
Fronting On: South
Pool: None
Sewer: Sewers
Lot Depth: 105 Feet
Lot Frontage: 40.03 Feet
Acres: < .50
Zoning: Residential
Additional Media
- Virtual Tour: http://www.myvisuallistings.com/vtnb/293013
Rooms
Room details for 1056 Woodward Avenue, Milton
| Type | Dimensions | Description |
|---|---|---|
| Living Main | 3.28 x 4.09 | |
| Dining Main | 3.18 x 3.28 | |
| Family Main | 3.53 x 5.64 | |
| Den Main | 3.05 x 3.18 | |
| Kitchen Main | 2.62 x 3.89 | |
| Breakfast Main | 2.67 x 5.61 | |
| Den Main | - | |
| Master 2nd | 4.27 x 5.28 | |
| Br 2nd | 3.28 x 5.28 | |
| Br 2nd | 3.05 x 4.27 | |
| Br 2nd | 3.05 x 3.05 | |
| Rec Bsmt | 3.28 x 7.44 |
| XXXXXXXX | XXX XX, XXXX |
XXXX XXX XXXX |
$X,XXX,XXX |
| XXX XX, XXXX |
XXXXXX XXX XXXX |
$XXX,XXX | |
| XXXXXXXX | XXX XX, XXXX |
XXXXXXX XXX XXXX |
|
| XXX XX, XXXX |
XXXXXX XXX XXXX |
$XXX,XXX |
| XXXXXXXX XXXX | XXX XX, XXXX | $1,025,000 XXX XXXX |
| XXXXXXXX XXXXXX | XXX XX, XXXX | $999,900 XXX XXXX |
| XXXXXXXX XXXXXXX | XXX XX, XXXX | XXX XXXX |
| XXXXXXXX XXXXXX | XXX XX, XXXX | $669,800 XXX XXXX |

E W Foster School
Elementary: PublicÉÉC Saint-Nicolas
Elementary: CatholicRobert Baldwin Public School
Elementary: PublicSt Peters School
Elementary: CatholicChris Hadfield Public School
Elementary: PublicSt. Anthony of Padua Catholic Elementary School
Elementary: CatholicE C Drury/Trillium Demonstration School
Secondary: ProvincialErnest C Drury School for the Deaf
Secondary: ProvincialGary Allan High School - Milton
Secondary: PublicMilton District High School
Secondary: PublicBishop Paul Francis Reding Secondary School
Secondary: CatholicCraig Kielburger Secondary School
Secondary: Public- 4 bath
- 4 bed
- 2000 sqft
1100 Bonin Crescent, Milton, Ontario • L9T 6T3 • 1027 - CL Clarke
- 4 bath
- 4 bed
369 Snoek Point, Milton, Ontario • L9T 8X9 • 1027 - CL Clarke




