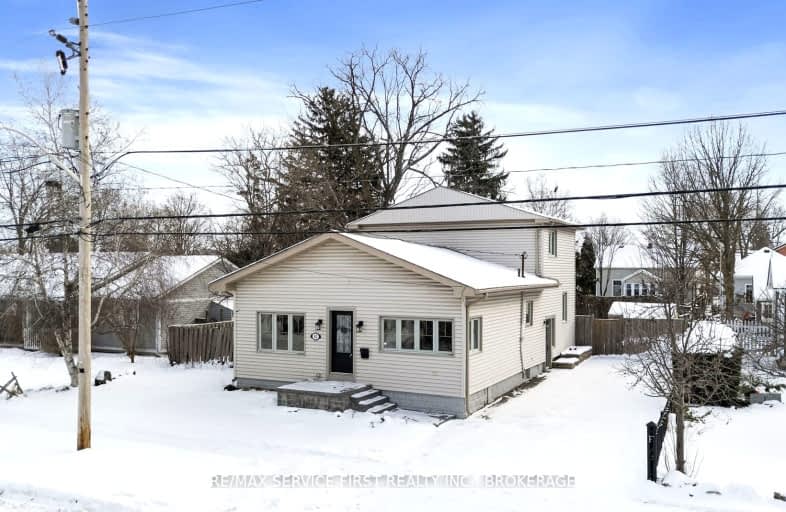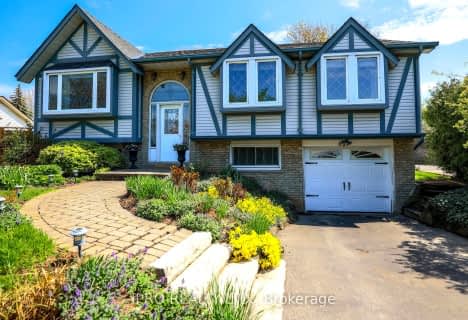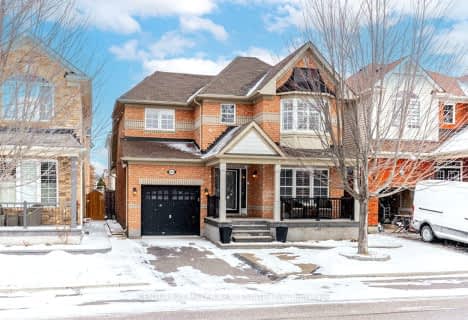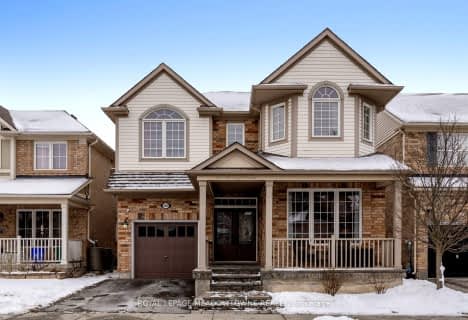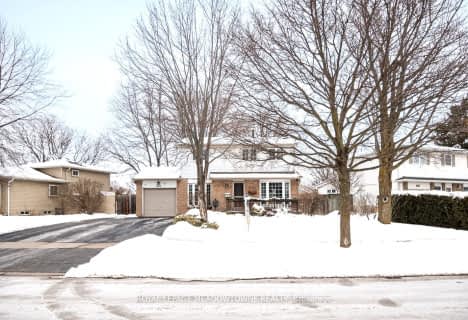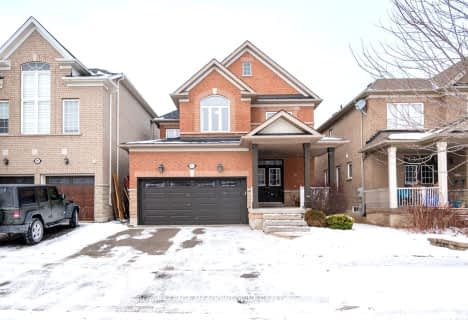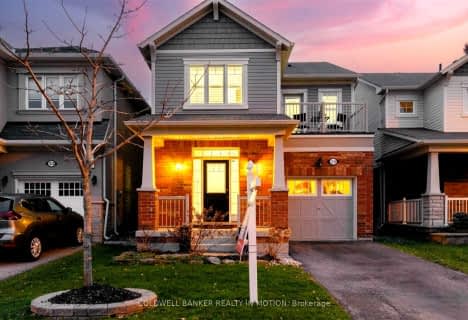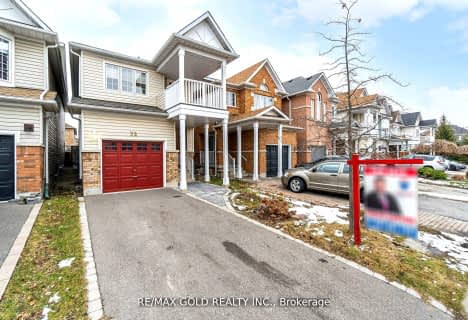Walker's Paradise
- Daily errands do not require a car.
Some Transit
- Most errands require a car.
Bikeable
- Some errands can be accomplished on bike.

J M Denyes Public School
Elementary: PublicMartin Street Public School
Elementary: PublicHoly Rosary Separate School
Elementary: CatholicW I Dick Middle School
Elementary: PublicQueen of Heaven Elementary Catholic School
Elementary: CatholicEscarpment View Public School
Elementary: PublicE C Drury/Trillium Demonstration School
Secondary: ProvincialErnest C Drury School for the Deaf
Secondary: ProvincialGary Allan High School - Milton
Secondary: PublicMilton District High School
Secondary: PublicJean Vanier Catholic Secondary School
Secondary: CatholicBishop Paul Francis Reding Secondary School
Secondary: Catholic-
Sunny Mount Park
2.46km -
Rasberry Park
Milton ON L9E 1J6 3.46km -
Bristol Park
3.56km
-
President's Choice Financial ATM
1020 Kennedy Cir, Milton ON L9T 0J9 3.7km -
CIBC
3105 Argentia Rd (Winston Churchill), Mississauga ON L5N 8P7 12.24km -
TD Bank Financial Group
3120 Argentia Rd (Winston Churchill Blvd), Mississauga ON 12.36km
- 4 bath
- 4 bed
- 2000 sqft
260 McDougall Crossing, Milton, Ontario • L9T 0N7 • 1033 - HA Harrison
- 4 bath
- 4 bed
- 2000 sqft
297 Cedric Terrace, Milton, Ontario • L9T 8P2 • 1033 - HA Harrison
- 3 bath
- 3 bed
- 1500 sqft
605 Churchill Avenue, Milton, Ontario • L9T 3A1 • 1031 - DP Dorset Park
