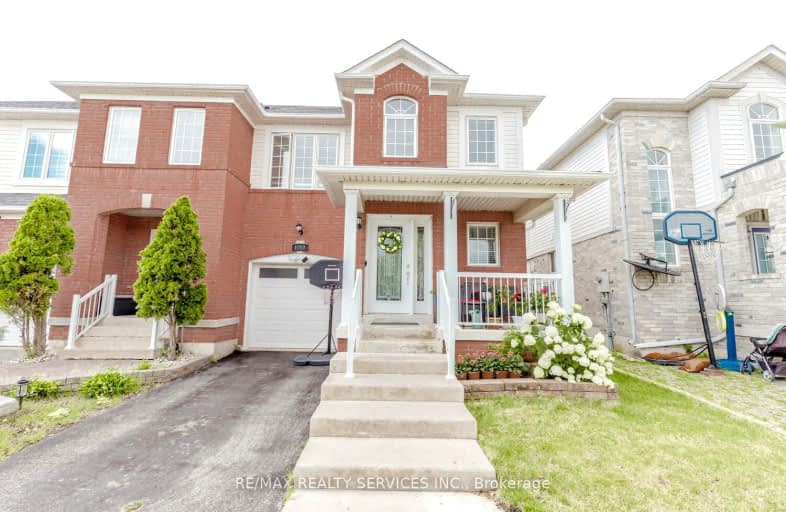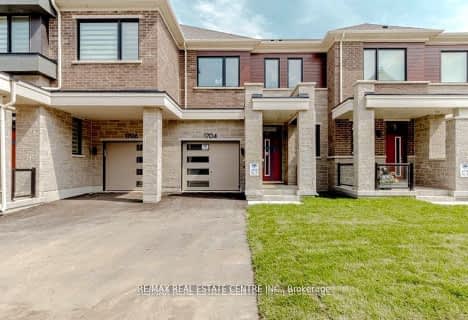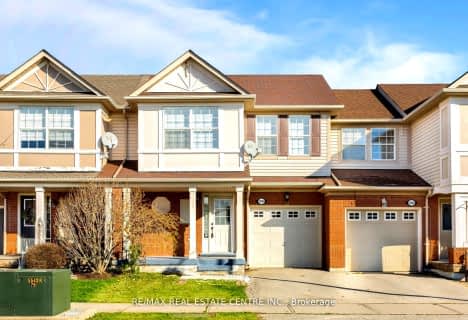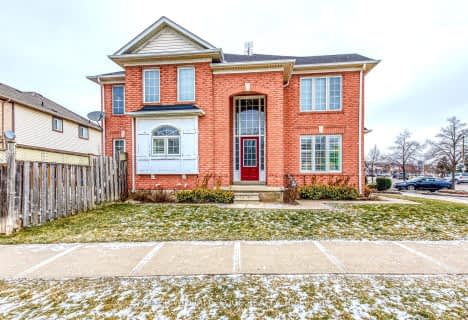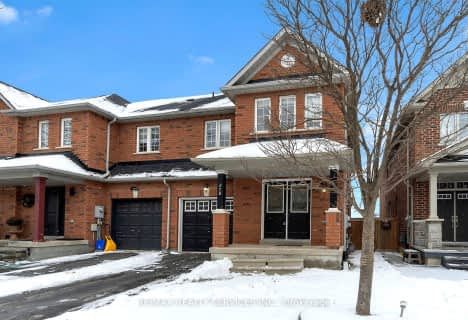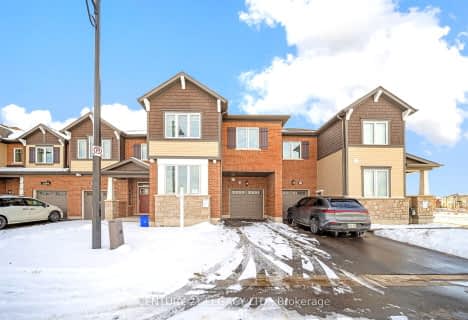Somewhat Walkable
- Some errands can be accomplished on foot.
Some Transit
- Most errands require a car.
Bikeable
- Some errands can be accomplished on bike.

Our Lady of Fatima Catholic Elementary School
Elementary: CatholicGuardian Angels Catholic Elementary School
Elementary: CatholicIrma Coulson Elementary Public School
Elementary: PublicBruce Trail Public School
Elementary: PublicTiger Jeet Singh Public School
Elementary: PublicHawthorne Village Public School
Elementary: PublicE C Drury/Trillium Demonstration School
Secondary: ProvincialErnest C Drury School for the Deaf
Secondary: ProvincialMilton District High School
Secondary: PublicJean Vanier Catholic Secondary School
Secondary: CatholicBishop Paul Francis Reding Secondary School
Secondary: CatholicCraig Kielburger Secondary School
Secondary: Public-
Beaty Neighbourhood Park South
820 Bennett Blvd, Milton ON 0.75km -
Coates Neighbourhood Park South
776 Philbrook Dr (Philbrook & Cousens Terrace), Milton ON 1.08km -
Trudeau Park
2.41km
-
CIBC
9030 Derry Rd (Derry), Milton ON L9T 7H9 1.38km -
RBC Royal Bank
1055 Bronte St S, Milton ON L9T 8X3 2.96km -
Scotiabank
620 Scott Blvd, Milton ON L9T 7Z3 3.75km
- 4 bath
- 4 bed
- 2000 sqft
739 Shortreed Crescent, Milton, Ontario • L9T 0E8 • 1028 - CO Coates
