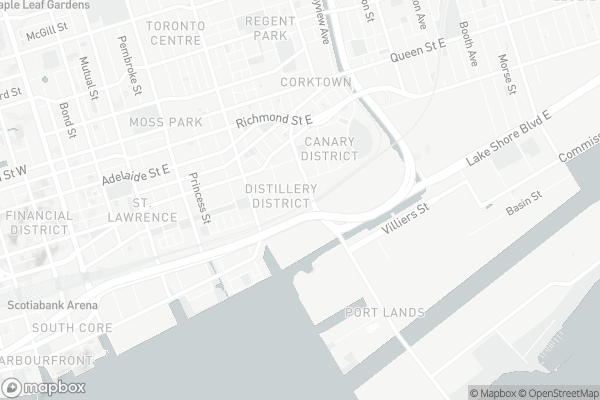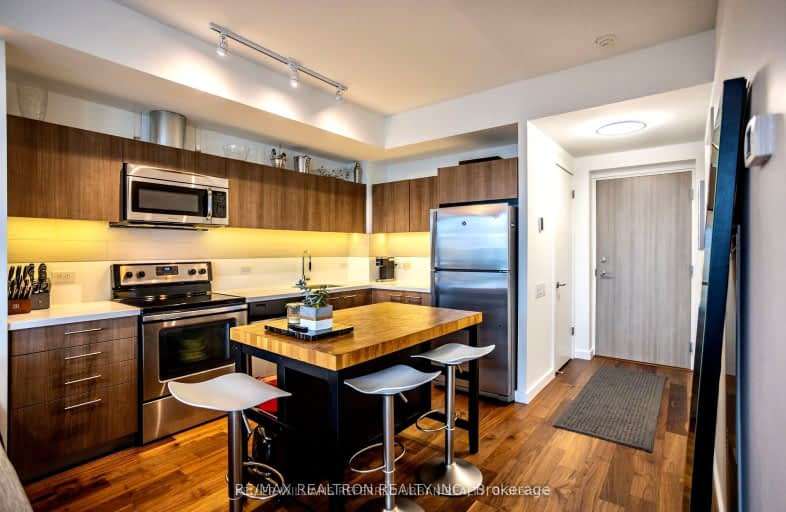Very Walkable
- Most errands can be accomplished on foot.
Excellent Transit
- Most errands can be accomplished by public transportation.
Very Bikeable
- Most errands can be accomplished on bike.

Downtown Alternative School
Elementary: PublicSt Michael Catholic School
Elementary: CatholicSt Paul Catholic School
Elementary: CatholicQueen Alexandra Middle School
Elementary: PublicMarket Lane Junior and Senior Public School
Elementary: PublicNelson Mandela Park Public School
Elementary: PublicMsgr Fraser College (St. Martin Campus)
Secondary: CatholicInglenook Community School
Secondary: PublicSt Michael's Choir (Sr) School
Secondary: CatholicSEED Alternative
Secondary: PublicEastdale Collegiate Institute
Secondary: PublicCollège français secondaire
Secondary: Public-
Rocco's No Frills
200 Front Street East, Toronto 0.67km -
Rabba Fine Foods
171 Front Street East, Toronto 0.84km -
Kabul Farms Supermarket
230 Parliament Street, Toronto 1km
-
Mill Street Retail Store
11 Stage Rd, Toronto 0.06km -
The Beer Store
41 Mill Street, Toronto 0.23km -
Distillery District Shops & Galleries
33 Mill Street, Toronto 0.25km
-
Mill Street Brewpub (Toronto)
21 Tank House Lane, Toronto 0.05km -
Cluny Bistro & Boulangerie
35 Tank House Lane, Toronto 0.06km -
1
17 Tank House Lane, Toronto 0.08km
-
Cluny Bistro & Boulangerie
35 Tank House Lane, Toronto 0.06km -
SOMA chocolatemaker
32 Tank House Lane, Toronto 0.08km -
The Sweet Escape
24 Tank House Lane Unit 102, Toronto 0.08km
-
TD Bank – Help & Advice Centre
457 Front Street East, Toronto 0.33km -
BMO Bank of Montreal
236 Front Street East, Toronto 0.55km -
CIBC Branch (Cash at ATM only)
230 Front Street East, Toronto 0.58km
-
Shell
548 Richmond Street East, Toronto 0.71km -
Petro-Canada
117 Jarvis Street, Toronto 1.2km -
Circle K
241 Church Street, Toronto 1.7km
-
FITSQR
390 Cherry Street, Toronto 0.07km -
Cooper Koo Family YMCA
461 Cherry Street, Toronto 0.35km -
Area Fitness
258 The Esplanade, Toronto 0.48km
-
Canary Park
398 Front Street East, Toronto 0.31km -
Eastern & Trinity Parkette
Eastern Avenue, Toronto 0.35km -
Parliament Square Park
Old Toronto 0.38km
-
ragweed library
216-52 Saint Lawrence Street, Toronto 0.66km -
Toronto Public Library - St. Lawrence Branch
171 Front Street East, Toronto 0.86km -
Bona Fide
11 Grant Street, Toronto 1.24km
-
Lemon Water Wellness Clinic & General Store
9 Mill Street, Toronto 0.3km -
360 Healing Centre
360 King Street East, Toronto 0.52km -
YOUTH Mens Clinic Toronto
79 Berkeley Street Unit 2, Toronto 0.63km
-
Front St Pharmacy
431 King Street East, Toronto 0.48km -
Loblaw pharmacy
200 Front Street East, Toronto 0.67km -
HealthShield Compounding Pharmacy
589 King Street East, Toronto 0.72km
-
Mehoi
15 Case Goods Lane Studio 107, Toronto 0.08km -
The Distillery Historic District
55 Mill Street, Toronto 0.1km -
184 Front Street East
184 Front Street East, Toronto 0.74km
-
Blahzay Creative
170 Mill Street, Toronto 0.28km -
Imagine Cinemas Market Square
80 Front Street East, Toronto 1.18km -
Cineplex Cinemas Yonge-Dundas and VIP
402-10 Dundas Street East, Toronto 1.96km
-
Mill Street Brewpub (Toronto)
21 Tank House Lane, Toronto 0.05km -
Cluny Bistro & Boulangerie
35 Tank House Lane, Toronto 0.06km -
Pure Spirits
17 Tank House Lane, Toronto 0.08km
- 2 bath
- 1 bed
- 500 sqft
5311-45 Charles Street East, Toronto, Ontario • M4Y 0B8 • Church-Yonge Corridor
- 2 bath
- 1 bed
- 500 sqft
5311-45 Charles Street East, Toronto, Ontario • M4Y 0B8 • Church-Yonge Corridor
- 2 bath
- 2 bed
- 600 sqft
2107-60 Shuter Street, Toronto, Ontario • M5B 0B7 • Church-Yonge Corridor
- 1 bath
- 2 bed
- 800 sqft
4613-251 Jarvis Street, Toronto, Ontario • M5B 2C2 • Church-Yonge Corridor
- 1 bath
- 1 bed
- 500 sqft
405-101 Charles Street East, Toronto, Ontario • M4Y 1V2 • Church-Yonge Corridor
- 1 bath
- 1 bed
- 600 sqft
2608-28 Freeland Street, Toronto, Ontario • M5E 0E3 • Waterfront Communities C08
- 1 bath
- 1 bed
- 600 sqft
1110-20 Blue Jays Way, Toronto, Ontario • M5V 3W6 • Waterfront Communities C01
- 2 bath
- 2 bed
- 800 sqft
4102-290 Adelaide Street West, Toronto, Ontario • M5V 1P6 • Waterfront Communities C01
- 1 bath
- 1 bed
- 700 sqft
812-361 Front Street West, Toronto, Ontario • M5V 3R5 • Waterfront Communities C01
- 1 bath
- 1 bed
- 500 sqft
1404-85 Bloor Street East, Toronto, Ontario • M4W 3Y1 • Church-Yonge Corridor
- 2 bath
- 1 bed
- 500 sqft
5311-45 Charles Street East, Toronto, Ontario • M4Y 0B8 • Church-Yonge Corridor








