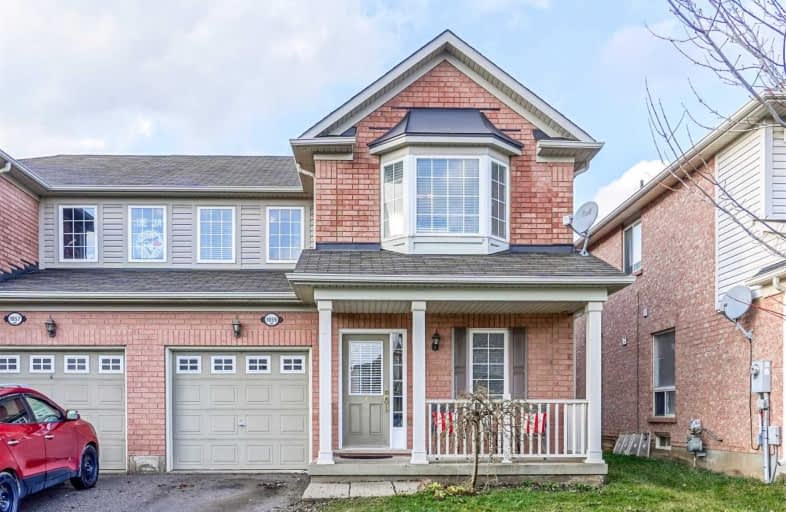Note: Property is not currently for sale or for rent.

-
Type: Semi-Detached
-
Style: 2-Storey
-
Lot Size: 28.54 x 80.38 Feet
-
Age: 6-15 years
-
Taxes: $3,053 per year
-
Days on Site: 14 Days
-
Added: Dec 13, 2019 (2 weeks on market)
-
Updated:
-
Last Checked: 3 months ago
-
MLS®#: W4644644
-
Listed By: Keller williams realty solutions, brokerage
Gorgeous Mattamy Semi In Vibrant Hawthorn Village! Meticulously Maintained & Carpet-Free, Hardwood On Main, Oak Stairs, Inside Garage Access. Large Kitchen (W/ Mosaic Backsplash, Breakfast Bar, Ss Appliances) O/L Generous Living Room W/Gas Fireplace & Separate Dining. Mbr Has 4Pc Ensuite W/ Glass Shower & Soaker Tub, Plus 2 Closets! Large, Unspoiled Basement W/ Rough-In. Fully Fenced Yard & Parking Spots For 2 Add'l Cars. Best Price In Area... Don't Miss!
Extras
All Elfs, All Window Coverings, Maytag Washer (As-Is) & Dryer, Ss Frigidaire Microwave, Ss Stove, Frigidaire Dishwasher, Ss Ge Fridge, Garage Door Opener With 1 Remote, Tv Bracket Only In Living Room.
Property Details
Facts for 1059 Clark Boulevard, Milton
Status
Days on Market: 14
Last Status: Sold
Sold Date: Dec 13, 2019
Closed Date: Feb 20, 2020
Expiry Date: Feb 28, 2020
Sold Price: $707,000
Unavailable Date: Dec 13, 2019
Input Date: Nov 29, 2019
Property
Status: Sale
Property Type: Semi-Detached
Style: 2-Storey
Age: 6-15
Area: Milton
Community: Beaty
Availability Date: Tbd
Inside
Bedrooms: 3
Bathrooms: 3
Kitchens: 1
Rooms: 6
Den/Family Room: No
Air Conditioning: Central Air
Fireplace: Yes
Laundry Level: Lower
Central Vacuum: N
Washrooms: 3
Building
Basement: Unfinished
Heat Type: Forced Air
Heat Source: Gas
Exterior: Brick
Water Supply: Municipal
Special Designation: Unknown
Parking
Driveway: Private
Garage Spaces: 1
Garage Type: Attached
Covered Parking Spaces: 2
Total Parking Spaces: 3
Fees
Tax Year: 2019
Tax Legal Description: Pt Lot 194 Plan 20M932 Pts 10 & 11M 20R16457
Taxes: $3,053
Highlights
Feature: Fenced Yard
Feature: Park
Feature: Place Of Worship
Feature: School
Land
Cross Street: Thompson Rd/Clark Bl
Municipality District: Milton
Fronting On: South
Pool: None
Sewer: Sewers
Lot Depth: 80.38 Feet
Lot Frontage: 28.54 Feet
Acres: < .50
Zoning: Residential
Additional Media
- Virtual Tour: https://unbranded.mediatours.ca/property/1059-clark-blvd-milton/
Rooms
Room details for 1059 Clark Boulevard, Milton
| Type | Dimensions | Description |
|---|---|---|
| Living Main | 4.91 x 4.05 | Fireplace, O/Looks Backyard, Hardwood Floor |
| Dining Main | 3.08 x 4.02 | Open Concept, Separate Rm, Hardwood Floor |
| Kitchen Main | 4.00 x 3.08 | Breakfast Bar, Stainless Steel Appl, Ceramic Floor |
| Master 2nd | 3.66 x 4.30 | 4 Pc Ensuite, W/I Closet, Laminate |
| 2nd Br 2nd | 3.66 x 2.96 | Window, Closet, Laminate |
| 3rd Br 2nd | 3.47 x 2.96 | Window, Closet, Laminate |
| XXXXXXXX | XXX XX, XXXX |
XXXX XXX XXXX |
$XXX,XXX |
| XXX XX, XXXX |
XXXXXX XXX XXXX |
$XXX,XXX | |
| XXXXXXXX | XXX XX, XXXX |
XXXX XXX XXXX |
$XXX,XXX |
| XXX XX, XXXX |
XXXXXX XXX XXXX |
$XXX,XXX | |
| XXXXXXXX | XXX XX, XXXX |
XXXXXXX XXX XXXX |
|
| XXX XX, XXXX |
XXXXXX XXX XXXX |
$XXX,XXX |
| XXXXXXXX XXXX | XXX XX, XXXX | $707,000 XXX XXXX |
| XXXXXXXX XXXXXX | XXX XX, XXXX | $699,900 XXX XXXX |
| XXXXXXXX XXXX | XXX XX, XXXX | $686,000 XXX XXXX |
| XXXXXXXX XXXXXX | XXX XX, XXXX | $689,900 XXX XXXX |
| XXXXXXXX XXXXXXX | XXX XX, XXXX | XXX XXXX |
| XXXXXXXX XXXXXX | XXX XX, XXXX | $699,900 XXX XXXX |

Our Lady of Fatima Catholic Elementary School
Elementary: CatholicGuardian Angels Catholic Elementary School
Elementary: CatholicIrma Coulson Elementary Public School
Elementary: PublicBruce Trail Public School
Elementary: PublicTiger Jeet Singh Public School
Elementary: PublicHawthorne Village Public School
Elementary: PublicE C Drury/Trillium Demonstration School
Secondary: ProvincialErnest C Drury School for the Deaf
Secondary: ProvincialGary Allan High School - Milton
Secondary: PublicMilton District High School
Secondary: PublicBishop Paul Francis Reding Secondary School
Secondary: CatholicCraig Kielburger Secondary School
Secondary: Public- 3 bath
- 3 bed
1080 Davis Lane, Milton, Ontario • L9T 5P8 • 1029 - DE Dempsey



