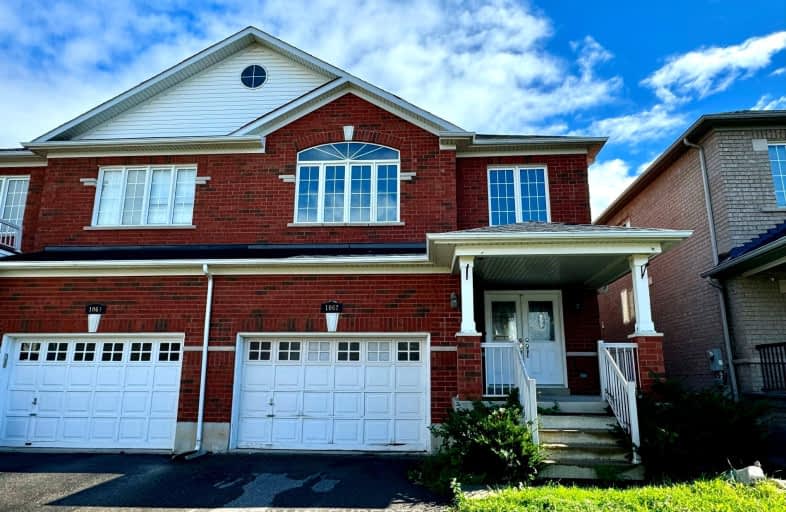Somewhat Walkable
- Some errands can be accomplished on foot.
52
/100
Good Transit
- Some errands can be accomplished by public transportation.
54
/100
Somewhat Bikeable
- Most errands require a car.
42
/100

E W Foster School
Elementary: Public
0.72 km
Sam Sherratt Public School
Elementary: Public
1.33 km
St Peters School
Elementary: Catholic
1.07 km
Chris Hadfield Public School
Elementary: Public
1.32 km
St. Anthony of Padua Catholic Elementary School
Elementary: Catholic
0.17 km
Bruce Trail Public School
Elementary: Public
0.70 km
E C Drury/Trillium Demonstration School
Secondary: Provincial
1.76 km
Ernest C Drury School for the Deaf
Secondary: Provincial
1.50 km
Gary Allan High School - Milton
Secondary: Public
1.66 km
Milton District High School
Secondary: Public
2.45 km
Bishop Paul Francis Reding Secondary School
Secondary: Catholic
0.73 km
Craig Kielburger Secondary School
Secondary: Public
2.75 km
-
Trudeau Park
1.33km -
Bristol Park
2.51km -
Optimist Park
4.64km
-
TD Bank Financial Group
810 Main St E (Thompson Rd), Milton ON L9T 0J4 0.9km -
CIBC
9030 Derry Rd (Derry), Milton ON L9T 7H9 1.16km -
BMO Bank of Montreal
55 Ontario St S, Milton ON L9T 2M3 1.58km














