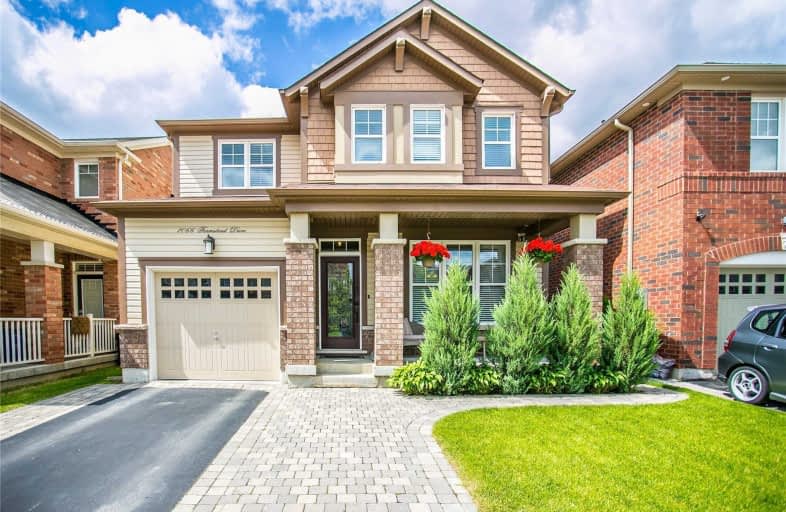Sold on Jul 16, 2019
Note: Property is not currently for sale or for rent.

-
Type: Detached
-
Style: 2-Storey
-
Size: 1500 sqft
-
Lot Size: 34.06 x 88.58 Feet
-
Age: 6-15 years
-
Taxes: $3,588 per year
-
Days on Site: 8 Days
-
Added: Sep 07, 2019 (1 week on market)
-
Updated:
-
Last Checked: 3 months ago
-
MLS®#: W4510102
-
Listed By: Re/max realty specialists inc., brokerage
If You Like The Pictures, Wait Until You See It In Person! This Home Is Spectacular... You'll Feel It When You Walk Through The Door. This Amazing Floor Plan Offers Incredible Living W/ Open Space For Entertaining And High-End Finishes To Complement The 9 Ft Ceilings. Upstairs You'll Find 3 Bdrms, 2 Full Baths And An Office Easily Converted To Your 4th Bdrm, If Needed! The Back Yard Is Stunning, W/ An Enormous Deck And Beautiful Cedars. Call Your Agent Asap!!
Extras
Ss Fridge, Ss Dw, Ss Stove, Ss Microwave Hoodfan, Washer/Dryer, Elfs (Excl Master And Dr), Central Air, Furnace And Equipment, Beautiful Oak Hardwood On The Main, Gdo W/Remote, Enormous Deck Out Back, Window Coverings
Property Details
Facts for 1066 Farmstead Drive, Milton
Status
Days on Market: 8
Last Status: Sold
Sold Date: Jul 16, 2019
Closed Date: Aug 27, 2019
Expiry Date: Sep 28, 2019
Sold Price: $770,000
Unavailable Date: Jul 16, 2019
Input Date: Jul 08, 2019
Property
Status: Sale
Property Type: Detached
Style: 2-Storey
Size (sq ft): 1500
Age: 6-15
Area: Milton
Community: Willmont
Inside
Bedrooms: 3
Bedrooms Plus: 1
Bathrooms: 3
Kitchens: 1
Rooms: 7
Den/Family Room: No
Air Conditioning: Central Air
Fireplace: Yes
Laundry Level: Lower
Washrooms: 3
Utilities
Electricity: Yes
Gas: Yes
Cable: Yes
Telephone: Yes
Building
Basement: Full
Basement 2: Unfinished
Heat Type: Forced Air
Heat Source: Gas
Exterior: Brick
Elevator: N
UFFI: No
Water Supply: Municipal
Special Designation: Unknown
Parking
Driveway: Private
Garage Spaces: 1
Garage Type: Attached
Covered Parking Spaces: 1
Total Parking Spaces: 2
Fees
Tax Year: 2019
Tax Legal Description: Lot 70 Plan 20M1097 Subject To An Easement For
Taxes: $3,588
Highlights
Feature: Hospital
Feature: Park
Feature: Place Of Worship
Feature: Public Transit
Feature: School
Land
Cross Street: Louis St Laurent/ On
Municipality District: Milton
Fronting On: West
Pool: None
Sewer: Sewers
Lot Depth: 88.58 Feet
Lot Frontage: 34.06 Feet
Additional Media
- Virtual Tour: http://www.agentsmarketing.org/1066farmstead/default.html
Rooms
Room details for 1066 Farmstead Drive, Milton
| Type | Dimensions | Description |
|---|---|---|
| Kitchen Main | 3.44 x 4.41 | Open Concept, Stainless Steel Appl, Combined W/Living |
| Living Main | 4.57 x 3.62 | Hardwood Floor, Fireplace, Large Window |
| Dining Main | 3.36 x 3.41 | Large Window, Hardwood Floor, O/Looks Frontyard |
| Master 2nd | 3.49 x 6.52 | 4 Pc Ensuite, W/I Closet, Window |
| 2nd Br 2nd | 2.99 x 3.09 | Large Closet, Large Window, Laminate |
| 3rd Br 2nd | 4.12 x 3.10 | Laminate, Window, Large Closet |
| Den 2nd | 4.80 x 3.17 | Open Concept, Window, Laminate |
| XXXXXXXX | XXX XX, XXXX |
XXXX XXX XXXX |
$XXX,XXX |
| XXX XX, XXXX |
XXXXXX XXX XXXX |
$XXX,XXX | |
| XXXXXXXX | XXX XX, XXXX |
XXXXXXX XXX XXXX |
|
| XXX XX, XXXX |
XXXXXX XXX XXXX |
$XXX,XXX | |
| XXXXXXXX | XXX XX, XXXX |
XXXXXXX XXX XXXX |
|
| XXX XX, XXXX |
XXXXXX XXX XXXX |
$XXX,XXX | |
| XXXXXXXX | XXX XX, XXXX |
XXXX XXX XXXX |
$XXX,XXX |
| XXX XX, XXXX |
XXXXXX XXX XXXX |
$XXX,XXX | |
| XXXXXXXX | XXX XX, XXXX |
XXXX XXX XXXX |
$XXX,XXX |
| XXX XX, XXXX |
XXXXXX XXX XXXX |
$XXX,XXX | |
| XXXXXXXX | XXX XX, XXXX |
XXXXXXX XXX XXXX |
|
| XXX XX, XXXX |
XXXXXX XXX XXXX |
$XXX,XXX |
| XXXXXXXX XXXX | XXX XX, XXXX | $770,000 XXX XXXX |
| XXXXXXXX XXXXXX | XXX XX, XXXX | $775,000 XXX XXXX |
| XXXXXXXX XXXXXXX | XXX XX, XXXX | XXX XXXX |
| XXXXXXXX XXXXXX | XXX XX, XXXX | $775,000 XXX XXXX |
| XXXXXXXX XXXXXXX | XXX XX, XXXX | XXX XXXX |
| XXXXXXXX XXXXXX | XXX XX, XXXX | $790,000 XXX XXXX |
| XXXXXXXX XXXX | XXX XX, XXXX | $745,000 XXX XXXX |
| XXXXXXXX XXXXXX | XXX XX, XXXX | $749,900 XXX XXXX |
| XXXXXXXX XXXX | XXX XX, XXXX | $573,000 XXX XXXX |
| XXXXXXXX XXXXXX | XXX XX, XXXX | $574,850 XXX XXXX |
| XXXXXXXX XXXXXXX | XXX XX, XXXX | XXX XXXX |
| XXXXXXXX XXXXXX | XXX XX, XXXX | $574,850 XXX XXXX |

Boyne Public School
Elementary: PublicSt. Benedict Elementary Catholic School
Elementary: CatholicOur Lady of Fatima Catholic Elementary School
Elementary: CatholicAnne J. MacArthur Public School
Elementary: PublicP. L. Robertson Public School
Elementary: PublicTiger Jeet Singh Public School
Elementary: PublicE C Drury/Trillium Demonstration School
Secondary: ProvincialErnest C Drury School for the Deaf
Secondary: ProvincialGary Allan High School - Milton
Secondary: PublicMilton District High School
Secondary: PublicJean Vanier Catholic Secondary School
Secondary: CatholicCraig Kielburger Secondary School
Secondary: Public- 2 bath
- 3 bed
466 Woodlawn Crescent, Milton, Ontario • L9T 4T5 • 1024 - BM Bronte Meadows
- 2 bath
- 3 bed
712 Edwards Avenue, Milton, Ontario • L9T 6B4 • 1023 - BE Beaty
- 4 bath
- 3 bed
- 2000 sqft
339 Giddings Crescent, Milton, Ontario • L9T 7A4 • 1036 - SC Scott





