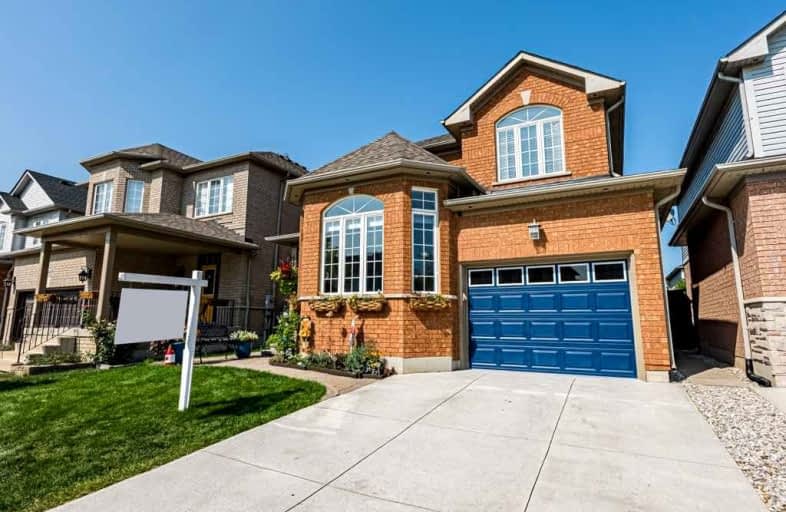
3D Walkthrough

E W Foster School
Elementary: Public
1.49 km
ÉÉC Saint-Nicolas
Elementary: Catholic
1.00 km
Robert Baldwin Public School
Elementary: Public
1.18 km
St Peters School
Elementary: Catholic
0.21 km
Chris Hadfield Public School
Elementary: Public
0.25 km
St. Anthony of Padua Catholic Elementary School
Elementary: Catholic
1.19 km
E C Drury/Trillium Demonstration School
Secondary: Provincial
2.30 km
Ernest C Drury School for the Deaf
Secondary: Provincial
2.06 km
Gary Allan High School - Milton
Secondary: Public
2.08 km
Milton District High School
Secondary: Public
3.02 km
Bishop Paul Francis Reding Secondary School
Secondary: Catholic
0.38 km
Craig Kielburger Secondary School
Secondary: Public
3.79 km













