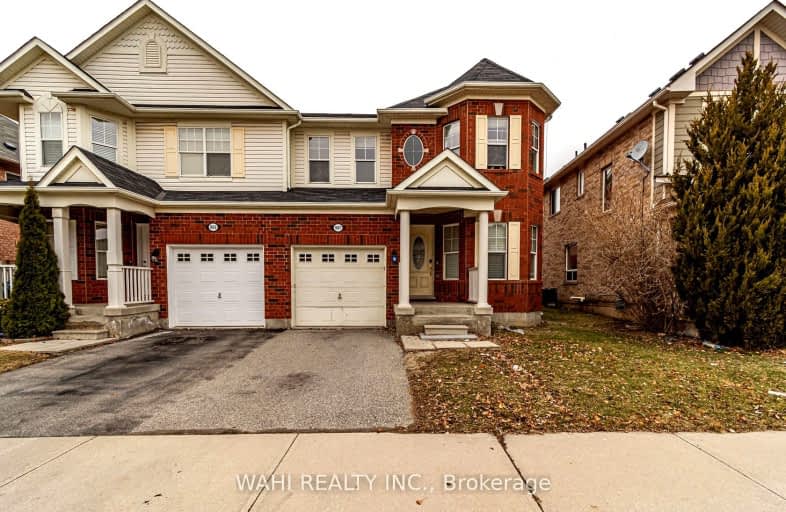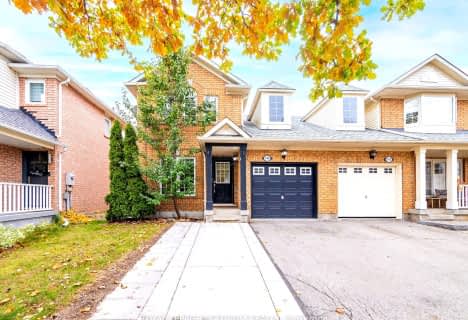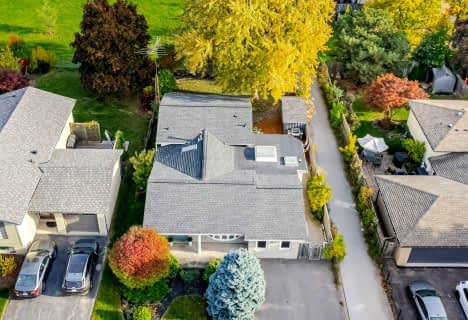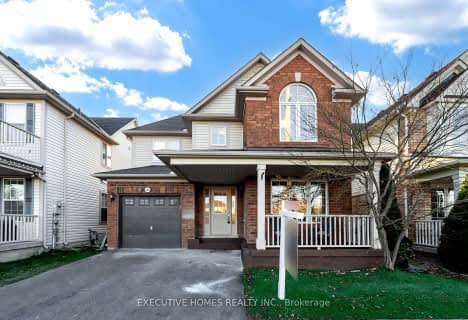Somewhat Walkable
- Some errands can be accomplished on foot.
Some Transit
- Most errands require a car.
Very Bikeable
- Most errands can be accomplished on bike.

Our Lady of Fatima Catholic Elementary School
Elementary: CatholicGuardian Angels Catholic Elementary School
Elementary: CatholicIrma Coulson Elementary Public School
Elementary: PublicBruce Trail Public School
Elementary: PublicTiger Jeet Singh Public School
Elementary: PublicHawthorne Village Public School
Elementary: PublicE C Drury/Trillium Demonstration School
Secondary: ProvincialErnest C Drury School for the Deaf
Secondary: ProvincialGary Allan High School - Milton
Secondary: PublicMilton District High School
Secondary: PublicJean Vanier Catholic Secondary School
Secondary: CatholicCraig Kielburger Secondary School
Secondary: Public-
Bristol Park
0.19km -
Coates Neighbourhood Park South
776 Philbrook Dr (Philbrook & Cousens Terrace), Milton ON 0.66km -
Beaty Neighbourhood Park South
820 Bennett Blvd, Milton ON 0.81km
-
TD Bank Financial Group
1040 Kennedy Cir, Milton ON L9T 0J9 0.34km -
TD Bank Financial Group
810 Main St E (Thompson Rd), Milton ON L9T 0J4 2.96km -
A.M. Strategic Accountants Inc
225 Main St E, Milton ON L9T 1N9 3.35km






















