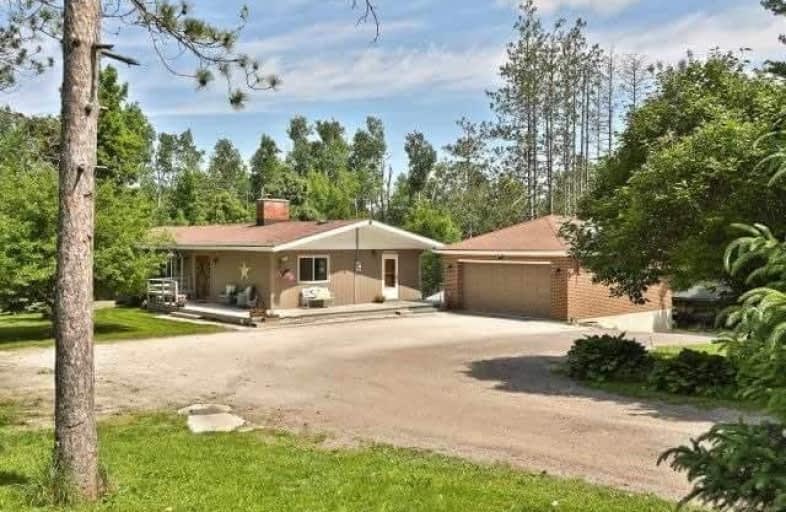
Joseph Gibbons Public School
Elementary: Public
4.23 km
Harrison Public School
Elementary: Public
3.78 km
Park Public School
Elementary: Public
3.27 km
Stewarttown Middle School
Elementary: Public
1.59 km
Holy Cross Catholic School
Elementary: Catholic
3.76 km
Silver Creek Public School
Elementary: Public
3.23 km
Jean Augustine Secondary School
Secondary: Public
10.02 km
Gary Allan High School - Halton Hills
Secondary: Public
4.02 km
Acton District High School
Secondary: Public
9.04 km
Bishop Paul Francis Reding Secondary School
Secondary: Catholic
10.74 km
Christ the King Catholic Secondary School
Secondary: Catholic
4.25 km
Georgetown District High School
Secondary: Public
3.99 km





