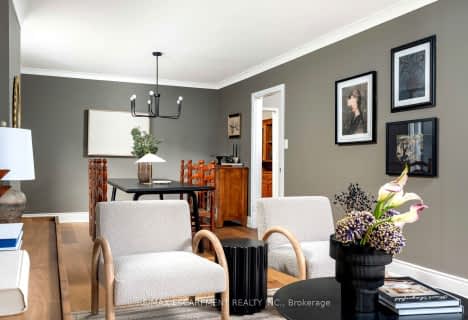Removed on Apr 01, 2016
Note: Property is not currently for sale or for rent.

-
Type: Detached
-
Style: Bungalow
-
Size: 2500 sqft
-
Lot Size: 212.24 x 188.85 Feet
-
Age: 6-15 years
-
Taxes: $8,990 per year
-
Days on Site: 83 Days
-
Added: Jan 09, 2016 (2 months on market)
-
Updated:
-
Last Checked: 2 months ago
-
MLS®#: W3390413
-
Listed By: Royal lepage meadowtowne realty, brokerage
Stunning Bungalow In Bridlewood Estates. Stone Exterior, Extensive Landscaping, O/S Triple Garage All Located On Just Under An Acre Of Very Private Space. No Expense Spared In The Finishes From Miele Appl. (Incl A Built In Steamer, Oven, And Warming Oven), A Viking Sub-Zero Fridge, Upg. Granite Counters, Upgr. Cabinets, Custom Wdw Treatments To Hardwood Floors And Crown Moulding Throughout. The Main Floor Plan Is Sure To Please.
Extras
It Includes A Great Room With Gas Fp, Vaulted Ceiling, Plus A Fam Room Adj To The Kitchen. All Appl Incl, All Elec. Light Fixtures, Central Vac. And Attachments, Gdo's, Osmosis Water System, Sprinkler System Tv Mounts, Full Sprinkler System
Property Details
Facts for 111 Kingsbury Circle, Milton
Status
Days on Market: 83
Last Status: Terminated
Sold Date: Jan 01, 0001
Closed Date: Jan 01, 0001
Expiry Date: Jun 30, 2016
Unavailable Date: Apr 01, 2016
Input Date: Jan 09, 2016
Property
Status: Sale
Property Type: Detached
Style: Bungalow
Size (sq ft): 2500
Age: 6-15
Area: Milton
Community: Campbellville
Availability Date: Flexible
Assessment Amount: $1,331,000
Assessment Year: 2012
Inside
Bedrooms: 3
Bedrooms Plus: 1
Bathrooms: 4
Kitchens: 1
Rooms: 8
Den/Family Room: Yes
Air Conditioning: Central Air
Fireplace: Yes
Laundry Level: Main
Central Vacuum: Y
Washrooms: 4
Building
Basement: Full
Basement 2: W/O
Heat Type: Forced Air
Heat Source: Gas
Exterior: Stone
Elevator: N
UFFI: No
Green Verification Status: N
Water Supply Type: Drilled Well
Water Supply: Well
Physically Handicapped-Equipped: N
Special Designation: Unknown
Retirement: N
Parking
Driveway: Pvt Double
Garage Spaces: 3
Garage Type: Attached
Covered Parking Spaces: 6
Fees
Tax Year: 2015
Tax Legal Description: Lot 14, Plan 20M969, Milton
Taxes: $8,990
Highlights
Feature: Cul De Sac
Feature: Sloping
Land
Cross Street: Guelph Ln-Campvell A
Municipality District: Milton
Fronting On: East
Parcel Number: 249800265
Pool: None
Sewer: Septic
Lot Depth: 188.85 Feet
Lot Frontage: 212.24 Feet
Acres: .50-1.99
Zoning: Residential
Additional Media
- Virtual Tour: http://www.myvisuallistings.com/vtnb/197241
Rooms
Room details for 111 Kingsbury Circle, Milton
| Type | Dimensions | Description |
|---|---|---|
| Great Rm Ground | 4.75 x 6.05 | Cathedral Ceiling, Hardwood Floor, Gas Fireplace |
| Family Ground | 4.06 x 4.95 | Crown Moulding, Hardwood Floor, W/O To Deck |
| Dining Ground | 3.53 x 4.67 | Coffered Ceiling, Hardwood Floor, Crown Moulding |
| Kitchen Ground | 4.09 x 7.87 | Stainless Steel Ap, Granite Counter, B/I Desk |
| Master Ground | 4.42 x 5.94 | W/I Closet, Hardwood Floor, Ensuite Bath |
| Br Ground | 4.50 x 3.23 | Hardwood Floor, Crown Moulding, Closet |
| Br Ground | 3.53 x 4.50 | Hardwood Floor, W/I Closet, Crown Moulding |
| Rec Lower | 5.66 x 11.73 | Gas Fireplace, W/O To Patio, Wet Bar |
| Exercise Lower | 4.55 x 4.88 | Hardwood Floor, French Doors |
| Office Lower | 3.02 x 4.78 | Hardwood Floor, French Doors |
| Br Lower | 3.43 x 4.37 | Hardwood Floor, Closet |
| XXXXXXXX | XXX XX, XXXX |
XXXX XXX XXXX |
$X,XXX,XXX |
| XXX XX, XXXX |
XXXXXX XXX XXXX |
$X,XXX,XXX | |
| XXXXXXXX | XXX XX, XXXX |
XXXXXXX XXX XXXX |
|
| XXX XX, XXXX |
XXXXXX XXX XXXX |
$X,XXX,XXX |
| XXXXXXXX XXXX | XXX XX, XXXX | $1,469,000 XXX XXXX |
| XXXXXXXX XXXXXX | XXX XX, XXXX | $1,469,000 XXX XXXX |
| XXXXXXXX XXXXXXX | XXX XX, XXXX | XXX XXXX |
| XXXXXXXX XXXXXX | XXX XX, XXXX | $1,499,000 XXX XXXX |

Martin Street Public School
Elementary: PublicOur Lady of Mount Carmel Catholic Elementary School
Elementary: CatholicKilbride Public School
Elementary: PublicBalaclava Public School
Elementary: PublicBrookville Public School
Elementary: PublicQueen of Heaven Elementary Catholic School
Elementary: CatholicE C Drury/Trillium Demonstration School
Secondary: ProvincialErnest C Drury School for the Deaf
Secondary: ProvincialGary Allan High School - Milton
Secondary: PublicMilton District High School
Secondary: PublicJean Vanier Catholic Secondary School
Secondary: CatholicBishop Paul Francis Reding Secondary School
Secondary: Catholic- 2 bath
- 3 bed
- 1500 sqft
4317 Limestone Road, Milton, Ontario • L0P 1B0 • Campbellville

