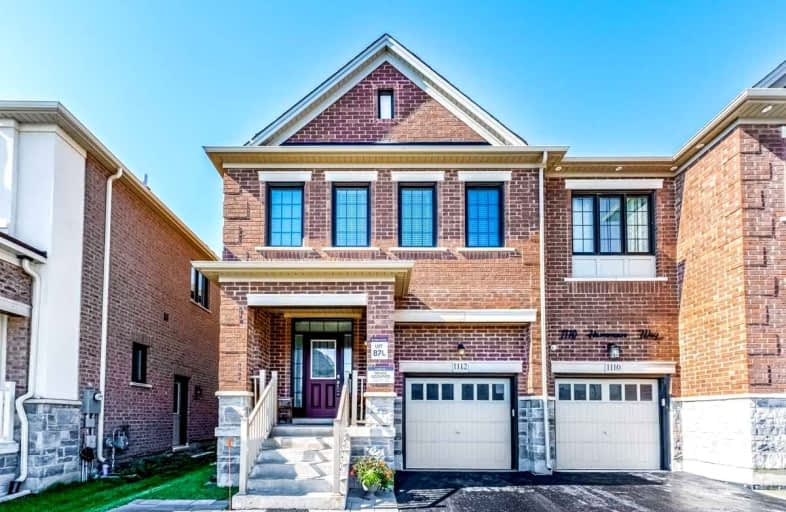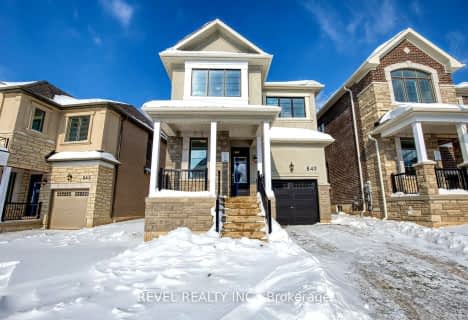
Our Lady of Victory School
Elementary: Catholic
1.72 km
Boyne Public School
Elementary: Public
0.45 km
St. Benedict Elementary Catholic School
Elementary: Catholic
1.26 km
Our Lady of Fatima Catholic Elementary School
Elementary: Catholic
1.22 km
Anne J. MacArthur Public School
Elementary: Public
0.92 km
Tiger Jeet Singh Public School
Elementary: Public
1.62 km
E C Drury/Trillium Demonstration School
Secondary: Provincial
2.52 km
Ernest C Drury School for the Deaf
Secondary: Provincial
2.65 km
Gary Allan High School - Milton
Secondary: Public
2.81 km
Milton District High School
Secondary: Public
2.11 km
Jean Vanier Catholic Secondary School
Secondary: Catholic
0.94 km
Craig Kielburger Secondary School
Secondary: Public
2.97 km














