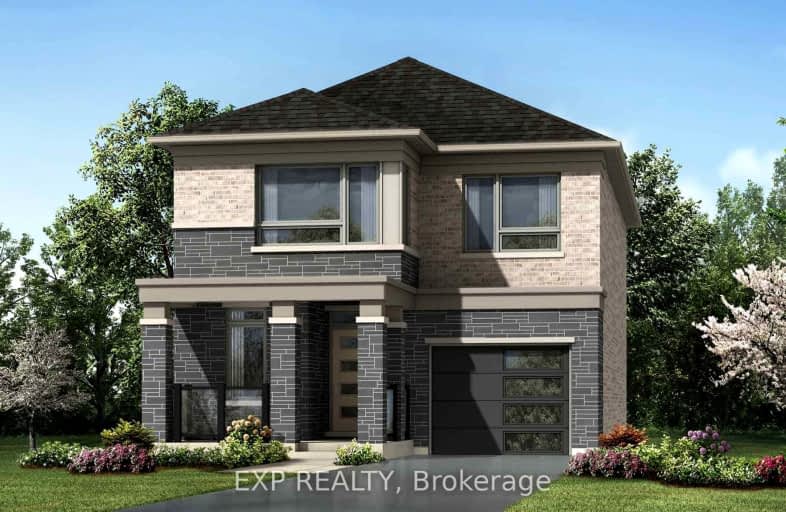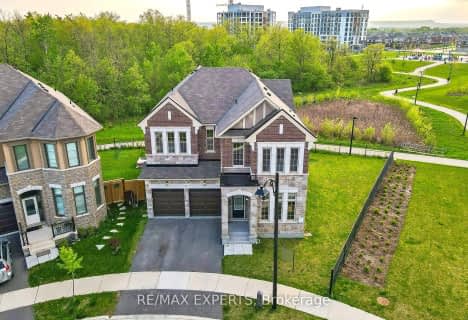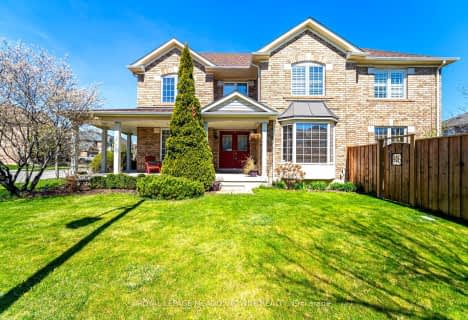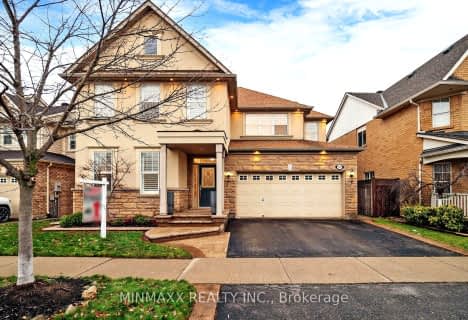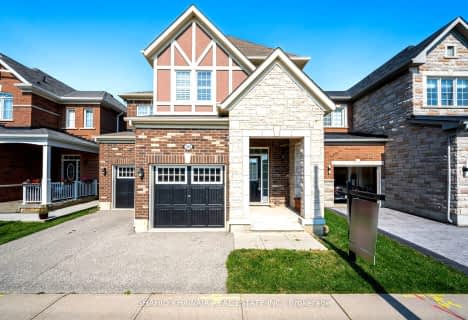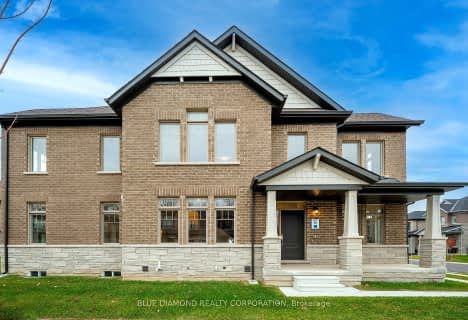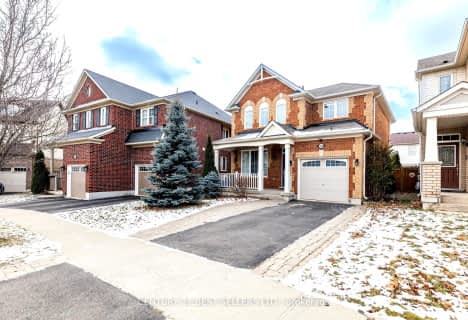Car-Dependent
- Almost all errands require a car.
Some Transit
- Most errands require a car.
Somewhat Bikeable
- Most errands require a car.

Our Lady of Fatima Catholic Elementary School
Elementary: CatholicGuardian Angels Catholic Elementary School
Elementary: CatholicIrma Coulson Elementary Public School
Elementary: PublicBruce Trail Public School
Elementary: PublicTiger Jeet Singh Public School
Elementary: PublicHawthorne Village Public School
Elementary: PublicE C Drury/Trillium Demonstration School
Secondary: ProvincialErnest C Drury School for the Deaf
Secondary: ProvincialGary Allan High School - Milton
Secondary: PublicJean Vanier Catholic Secondary School
Secondary: CatholicBishop Paul Francis Reding Secondary School
Secondary: CatholicCraig Kielburger Secondary School
Secondary: Public-
Bristol Park
1.25km -
Beaty Neighbourhood Park South
820 Bennett Blvd, Milton ON 1.32km -
Coates Neighbourhood Park South
776 Philbrook Dr (Philbrook & Cousens Terrace), Milton ON 1.97km
-
TD Canada Trust ATM
1040 Kennedy Cir, Milton ON L9T 0J9 1.08km -
President's Choice Financial ATM
5602 10th Line W, Mississauga ON L5M 5S5 8.43km -
TD Bank Financial Group
498 Dundas St W, Oakville ON L6H 6Y3 8.51km
- 4 bath
- 4 bed
- 2000 sqft
688 Kennedy Circle West, Milton, Ontario • L9E 1R5 • 1026 - CB Cobban
- 3 bath
- 4 bed
- 2000 sqft
980 Clark Boulevard, Milton, Ontario • L9T 6P6 • 1028 - CO Coates
- 4 bath
- 4 bed
- 2000 sqft
1038 Laurier Avenue, Milton, Ontario • L9T 6W7 • 1027 - CL Clarke
