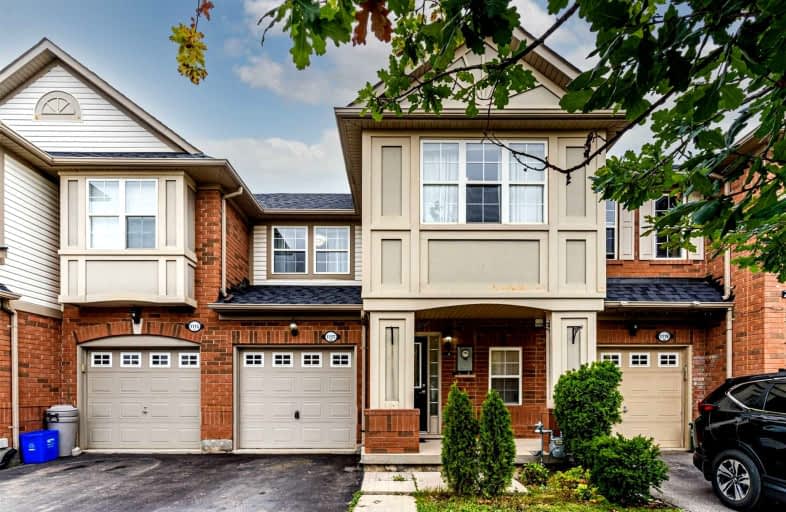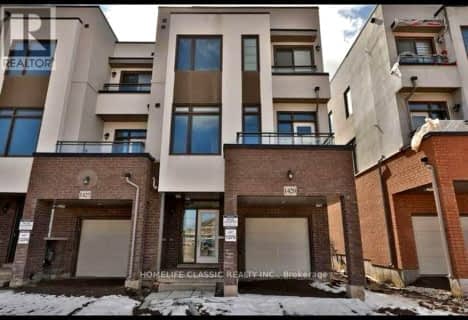
Our Lady of Fatima Catholic Elementary School
Elementary: Catholic
1.00 km
Guardian Angels Catholic Elementary School
Elementary: Catholic
0.59 km
Irma Coulson Elementary Public School
Elementary: Public
1.08 km
Bruce Trail Public School
Elementary: Public
1.21 km
Tiger Jeet Singh Public School
Elementary: Public
0.98 km
Hawthorne Village Public School
Elementary: Public
0.44 km
E C Drury/Trillium Demonstration School
Secondary: Provincial
2.08 km
Ernest C Drury School for the Deaf
Secondary: Provincial
1.97 km
Gary Allan High School - Milton
Secondary: Public
2.24 km
Milton District High School
Secondary: Public
2.37 km
Bishop Paul Francis Reding Secondary School
Secondary: Catholic
2.51 km
Craig Kielburger Secondary School
Secondary: Public
1.34 km












