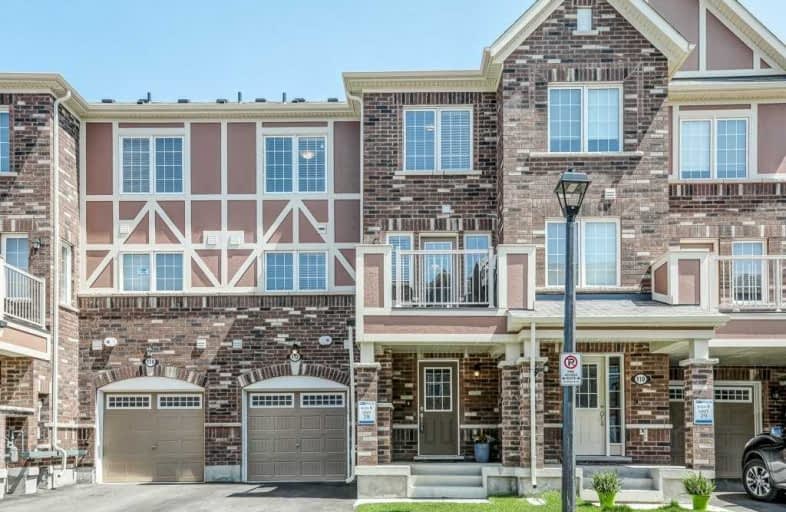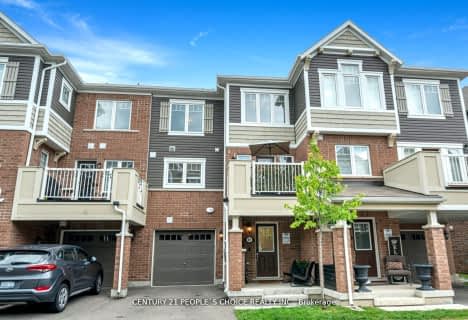
Boyne Public School
Elementary: Public
0.79 km
Lumen Christi Catholic Elementary School Elementary School
Elementary: Catholic
1.55 km
St. Benedict Elementary Catholic School
Elementary: Catholic
1.71 km
Our Lady of Fatima Catholic Elementary School
Elementary: Catholic
2.40 km
Anne J. MacArthur Public School
Elementary: Public
1.53 km
P. L. Robertson Public School
Elementary: Public
1.48 km
E C Drury/Trillium Demonstration School
Secondary: Provincial
3.40 km
Ernest C Drury School for the Deaf
Secondary: Provincial
3.58 km
Gary Allan High School - Milton
Secondary: Public
3.69 km
Milton District High School
Secondary: Public
2.82 km
Jean Vanier Catholic Secondary School
Secondary: Catholic
0.56 km
Craig Kielburger Secondary School
Secondary: Public
4.06 km



