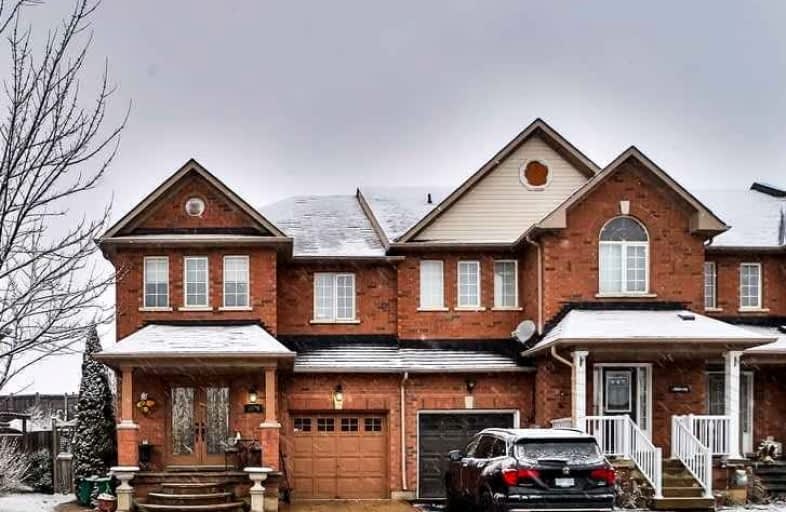Car-Dependent
- Almost all errands require a car.
Some Transit
- Most errands require a car.
Somewhat Bikeable
- Most errands require a car.

E W Foster School
Elementary: PublicSam Sherratt Public School
Elementary: PublicSt Peters School
Elementary: CatholicChris Hadfield Public School
Elementary: PublicSt. Anthony of Padua Catholic Elementary School
Elementary: CatholicBruce Trail Public School
Elementary: PublicE C Drury/Trillium Demonstration School
Secondary: ProvincialErnest C Drury School for the Deaf
Secondary: ProvincialGary Allan High School - Milton
Secondary: PublicMilton District High School
Secondary: PublicBishop Paul Francis Reding Secondary School
Secondary: CatholicCraig Kielburger Secondary School
Secondary: Public-
Shoeless Joe's Sports Grill - Milton
800 Main St E, Unit 3, Milton, ON L9T 0J4 0.86km -
Keenan's Irish Pub
51 James Snow Parkway N, Maingate Plaza, Milton, ON L9E 0H1 1.39km -
Turtle Jack's
1101 Maple Avenue, Milton, ON L9T 0A5 1.64km
-
Starbucks
870 Main Street E, Unit 1, Milton, ON L9T 0J4 0.74km -
Tim Hortons
820 Main Street E, Milton, ON L9T 0J4 0.65km -
Mama Mila's Cafe
9113 Derry Road, Suite 1, Milton, ON L9T 7Z1 1.16km
-
Real Canadian Superstore
820 Main St E, Milton, ON L9T 0J4 0.82km -
Shoppers Drug Mart
265 Main Street E, Unit 104, Milton, ON L9T 1P1 2.36km -
Shoppers Drug Mart
1020 Kennedy Circle, Milton, ON L9T 5S4 2.6km
-
Mr Dumpling
890 Main Street E, Milton, ON L9T 0J4 0.73km -
Mucho Burrito Fresh Mexican Grill
890 Main Street E, Milton, ON L9T 0J4 0.57km -
Thai Express
870 Main Street East, Milton Commons, Milton, ON L9T 0J4 0.72km
-
Milton Mall
55 Ontario Street S, Milton, ON L9T 2M3 1.75km -
SmartCentres Milton
1280 Steeles Avenue E, Milton, ON L9T 6P1 2.09km -
Meadowvale Town Centre
6677 Meadowvale Town Centre Cir, Mississauga, ON L5N 2R5 10.16km
-
Real Canadian Superstore
820 Main St E, Milton, ON L9T 0J4 0.82km -
Thiara Supermarket
810 Nipissing Road, Milton, ON L9T 4Z9 0.77km -
Longos
1079 Maple Avenue, Milton, ON L9T 0A5 1.64km
-
LCBO
830 Main St E, Milton, ON L9T 0J4 0.76km -
LCBO
251 Oak Walk Dr, Oakville, ON L6H 6M3 12.08km -
LCBO
5100 Erin Mills Parkway, Suite 5035, Mississauga, ON L5M 4Z5 12.26km
-
Petro Canada
620 Thompson Road S, Milton, ON L9T 0H1 1.38km -
U-Haul Moving & Storage at Milton Crossroads
8000 Lawson Rd, Milton, ON L9T 5C4 2.08km -
Milton Nissan
585 Steeles Avenue E, Milton, ON L9T 2.31km
-
Cineplex Cinemas - Milton
1175 Maple Avenue, Milton, ON L9T 0A5 1.54km -
Milton Players Theatre Group
295 Alliance Road, Milton, ON L9T 4W8 2.83km -
Five Drive-In Theatre
2332 Ninth Line, Oakville, ON L6H 7G9 13.85km
-
Milton Public Library
1010 Main Street E, Milton, ON L9T 6P7 0.62km -
Meadowvale Branch Library
6677 Meadowvale Town Centre Circle, Mississauga, ON L5N 2R5 10.14km -
Erin Meadows Community Centre
2800 Erin Centre Boulevard, Mississauga, ON L5M 6R5 11.83km
-
Milton District Hospital
725 Bronte Street S, Milton, ON L9T 9K1 3.58km -
Kelso Lake Medical Centre
1079 Maple Avenue, Unit 2, Milton, ON L9T 0A5 1.79km -
Cml Health Care
311 Commercial Street, Milton, ON L9T 3Z9 2.18km
-
Trudeau Park
1.37km -
Beaty Neighbourhood Park South
820 Bennett Blvd, Milton ON 1.89km -
Dyson Den
2.03km
-
TD Bank Financial Group
810 Main St E (Thompson Rd), Milton ON L9T 0J4 0.82km -
RBC Royal Bank
1240 Steeles Ave E (Steeles & James Snow Parkway), Milton ON L9T 6R1 2km -
Scotiabank
620 Scott Blvd, Milton ON L9T 7Z3 4.17km














