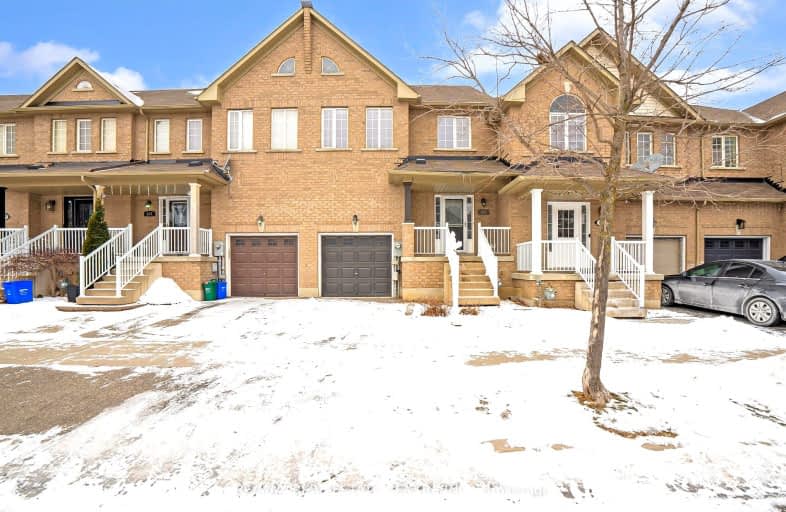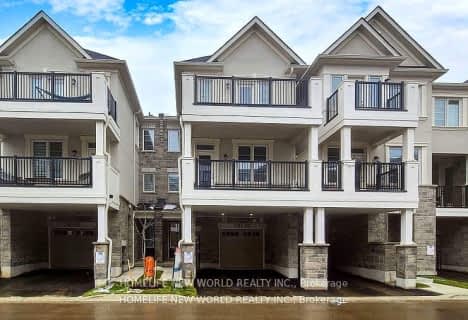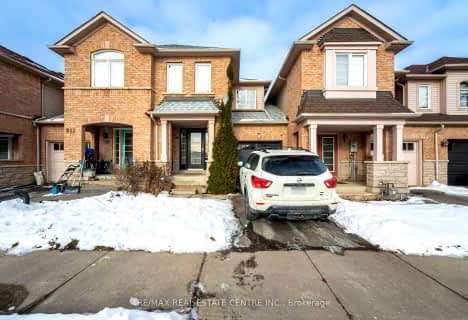Car-Dependent
- Most errands require a car.
Some Transit
- Most errands require a car.
Somewhat Bikeable
- Most errands require a car.

E W Foster School
Elementary: PublicSt Peters School
Elementary: CatholicChris Hadfield Public School
Elementary: PublicSt. Anthony of Padua Catholic Elementary School
Elementary: CatholicIrma Coulson Elementary Public School
Elementary: PublicBruce Trail Public School
Elementary: PublicE C Drury/Trillium Demonstration School
Secondary: ProvincialErnest C Drury School for the Deaf
Secondary: ProvincialGary Allan High School - Milton
Secondary: PublicMilton District High School
Secondary: PublicBishop Paul Francis Reding Secondary School
Secondary: CatholicCraig Kielburger Secondary School
Secondary: Public-
Gazely Leash Free
Clark Street, Milton ON 1.92km -
Baldwin Neighbourhood Park
Milton ON L9T 3K1 1.96km -
Beaty Neighbourhood Park South
820 Bennett Blvd, Milton ON 2.07km
-
TD Bank Financial Group
1040 Kennedy Cir, Milton ON L9T 0J9 2.95km -
BMO Bank of Montreal
7540 Winston Churchill Blvd, Mississauga ON L5N 8E1 9.16km -
President's Choice Financial ATM
5602 10th Line W, Mississauga ON L5M 5S5 9.26km
- 4 bath
- 3 bed
- 1500 sqft
52-620 Ferguson Drive, Milton, Ontario • L9T 0M8 • 1023 - BE Beaty
- 3 bath
- 4 bed
- 1500 sqft
1564 Moira Crescent, Milton, Ontario • L9E 1Y1 • 1025 - BW Bowes
- 3 bath
- 3 bed
- 1500 sqft
795 Howden Crescent, Milton, Ontario • L9T 0K8 • 1028 - CO Coates






















