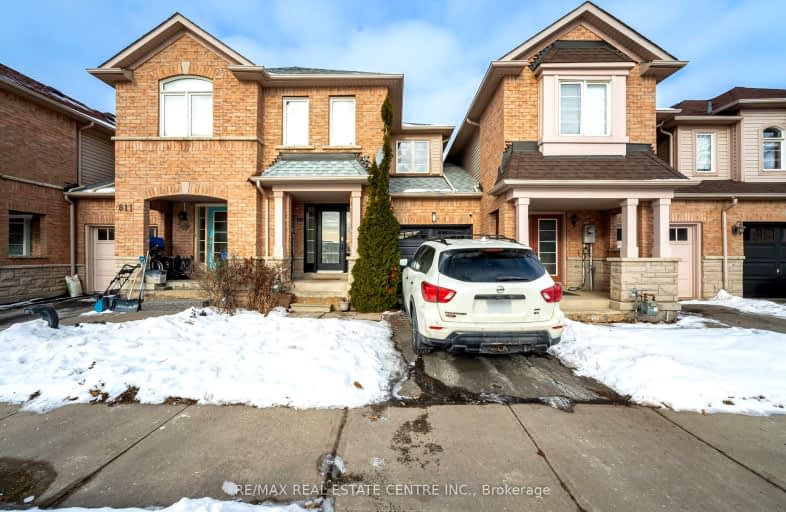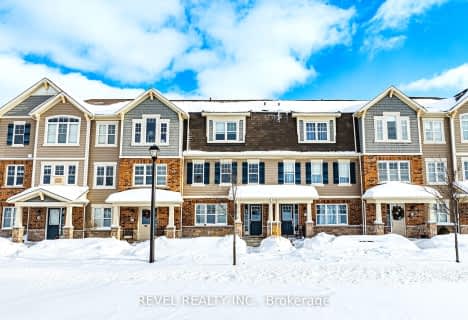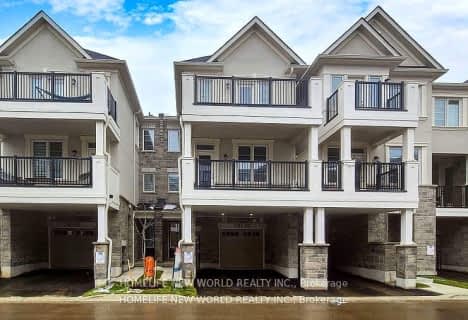Somewhat Walkable
- Some errands can be accomplished on foot.
Some Transit
- Most errands require a car.
Bikeable
- Some errands can be accomplished on bike.

Boyne Public School
Elementary: PublicOur Lady of Fatima Catholic Elementary School
Elementary: CatholicGuardian Angels Catholic Elementary School
Elementary: CatholicIrma Coulson Elementary Public School
Elementary: PublicTiger Jeet Singh Public School
Elementary: PublicHawthorne Village Public School
Elementary: PublicE C Drury/Trillium Demonstration School
Secondary: ProvincialErnest C Drury School for the Deaf
Secondary: ProvincialGary Allan High School - Milton
Secondary: PublicMilton District High School
Secondary: PublicJean Vanier Catholic Secondary School
Secondary: CatholicCraig Kielburger Secondary School
Secondary: Public-
Coates Neighbourhood Park South
776 Philbrook Dr (Philbrook & Cousens Terrace), Milton ON 0.68km -
Beaty Neighbourhood Park South
820 Bennett Blvd, Milton ON 1.03km -
Oakview Park
1409 Storey Dr, Milton ON 1.51km
-
TD Bank Financial Group
1040 Kennedy Cir, Milton ON L9T 0J9 0.45km -
CIBC
7548 Trafalgar Rd, Hornby ON L0P 1E0 7.05km -
BMO Bank of Montreal
325 Dundas St E, Oakville ON L6H 7E3 10.14km
- 4 bath
- 3 bed
- 1500 sqft
52-620 Ferguson Drive, Milton, Ontario • L9T 0M8 • 1023 - BE Beaty
- 3 bath
- 4 bed
- 1500 sqft
1338 Sycamore Garden, Milton, Ontario • L9E 1R3 • 1026 - CB Cobban
- 2 bath
- 3 bed
- 1100 sqft
332 Prosser Circle, Milton, Ontario • L9T 0P5 • 1033 - HA Harrison






















