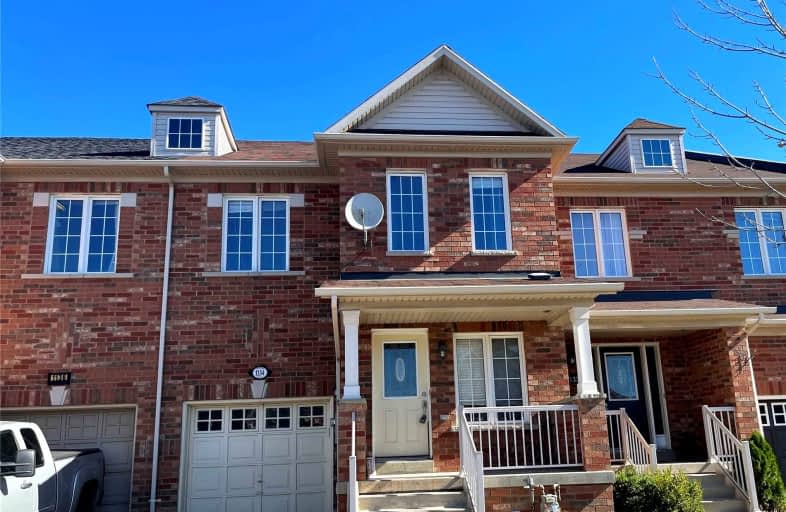
E W Foster School
Elementary: Public
0.84 km
Sam Sherratt Public School
Elementary: Public
1.35 km
Guardian Angels Catholic Elementary School
Elementary: Catholic
1.12 km
St. Anthony of Padua Catholic Elementary School
Elementary: Catholic
0.12 km
Irma Coulson Elementary Public School
Elementary: Public
0.99 km
Bruce Trail Public School
Elementary: Public
0.45 km
E C Drury/Trillium Demonstration School
Secondary: Provincial
1.87 km
Ernest C Drury School for the Deaf
Secondary: Provincial
1.62 km
Gary Allan High School - Milton
Secondary: Public
1.80 km
Milton District High School
Secondary: Public
2.54 km
Bishop Paul Francis Reding Secondary School
Secondary: Catholic
0.94 km
Craig Kielburger Secondary School
Secondary: Public
2.49 km











