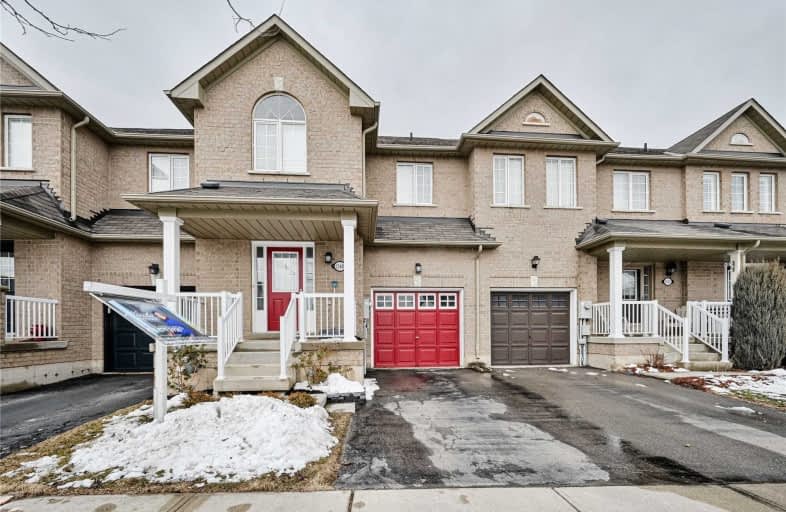
E W Foster School
Elementary: Public
0.84 km
Sam Sherratt Public School
Elementary: Public
1.47 km
St Peters School
Elementary: Catholic
0.93 km
Chris Hadfield Public School
Elementary: Public
1.19 km
St. Anthony of Padua Catholic Elementary School
Elementary: Catholic
0.23 km
Bruce Trail Public School
Elementary: Public
0.80 km
E C Drury/Trillium Demonstration School
Secondary: Provincial
1.87 km
Ernest C Drury School for the Deaf
Secondary: Provincial
1.61 km
Gary Allan High School - Milton
Secondary: Public
1.75 km
Milton District High School
Secondary: Public
2.57 km
Bishop Paul Francis Reding Secondary School
Secondary: Catholic
0.59 km
Craig Kielburger Secondary School
Secondary: Public
2.84 km










