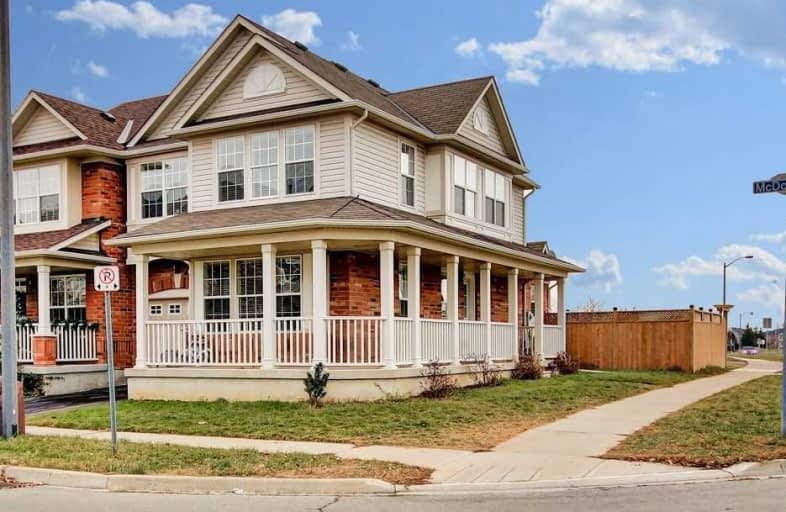
Our Lady of Fatima Catholic Elementary School
Elementary: Catholic
1.27 km
Guardian Angels Catholic Elementary School
Elementary: Catholic
0.35 km
Irma Coulson Elementary Public School
Elementary: Public
0.82 km
Bruce Trail Public School
Elementary: Public
1.02 km
Tiger Jeet Singh Public School
Elementary: Public
1.20 km
Hawthorne Village Public School
Elementary: Public
0.37 km
E C Drury/Trillium Demonstration School
Secondary: Provincial
2.20 km
Ernest C Drury School for the Deaf
Secondary: Provincial
2.06 km
Gary Allan High School - Milton
Secondary: Public
2.32 km
Milton District High School
Secondary: Public
2.55 km
Bishop Paul Francis Reding Secondary School
Secondary: Catholic
2.38 km
Craig Kielburger Secondary School
Secondary: Public
1.25 km




