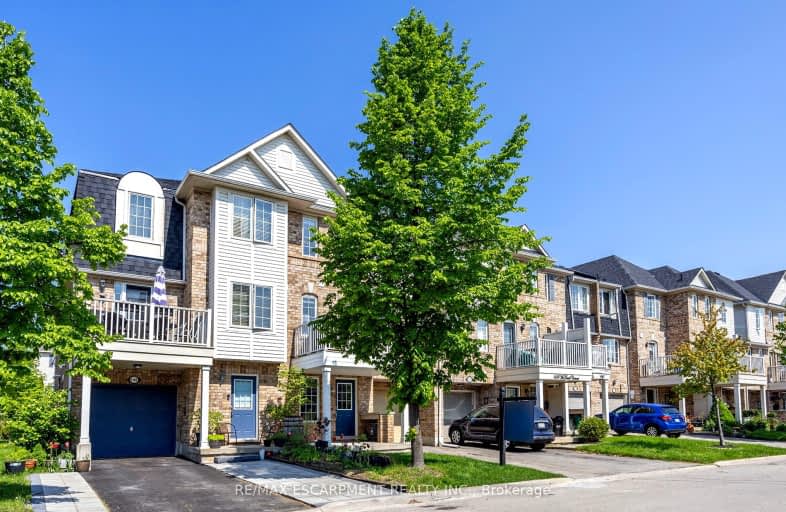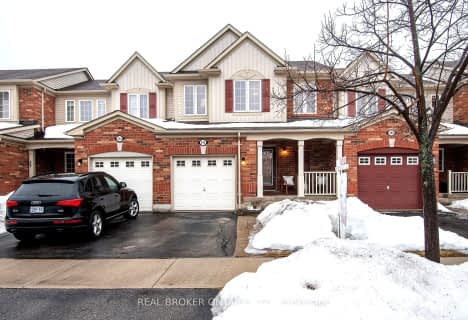Somewhat Walkable
- Some errands can be accomplished on foot.
Some Transit
- Most errands require a car.
Somewhat Bikeable
- Most errands require a car.

Our Lady of Fatima Catholic Elementary School
Elementary: CatholicGuardian Angels Catholic Elementary School
Elementary: CatholicIrma Coulson Elementary Public School
Elementary: PublicBruce Trail Public School
Elementary: PublicTiger Jeet Singh Public School
Elementary: PublicHawthorne Village Public School
Elementary: PublicE C Drury/Trillium Demonstration School
Secondary: ProvincialErnest C Drury School for the Deaf
Secondary: ProvincialGary Allan High School - Milton
Secondary: PublicMilton District High School
Secondary: PublicBishop Paul Francis Reding Secondary School
Secondary: CatholicCraig Kielburger Secondary School
Secondary: Public-
Beaty Neighbourhood Park South
820 Bennett Blvd, Milton ON 0.16km -
Coates Neighbourhood Park South
776 Philbrook Dr (Philbrook & Cousens Terrace), Milton ON 1.01km -
Trudeau Park
1.58km
-
TD Bank Financial Group
1040 Kennedy Cir, Milton ON L9T 0J9 1.05km -
BMO Bank of Montreal
500 Laurier Ave, Milton ON L9T 4R3 1.76km -
CIBC Cash Dispenser
591 Ontario St S, Milton ON L9T 2N2 1.85km
- 4 bath
- 3 bed
- 1500 sqft
52-620 Ferguson Drive, Milton, Ontario • L9T 0M8 • 1023 - BE Beaty
- 3 bath
- 3 bed
- 1100 sqft
342 Prosser Circle, Milton, Ontario • L9T 0P5 • 1033 - HA Harrison
- 2 bath
- 3 bed
- 1100 sqft
979 Nadalin Heights, Milton, Ontario • L9T 8R3 • 1038 - WI Willmott
- 2 bath
- 3 bed
- 1100 sqft
332 Prosser Circle, Milton, Ontario • L9T 0P5 • 1033 - HA Harrison














