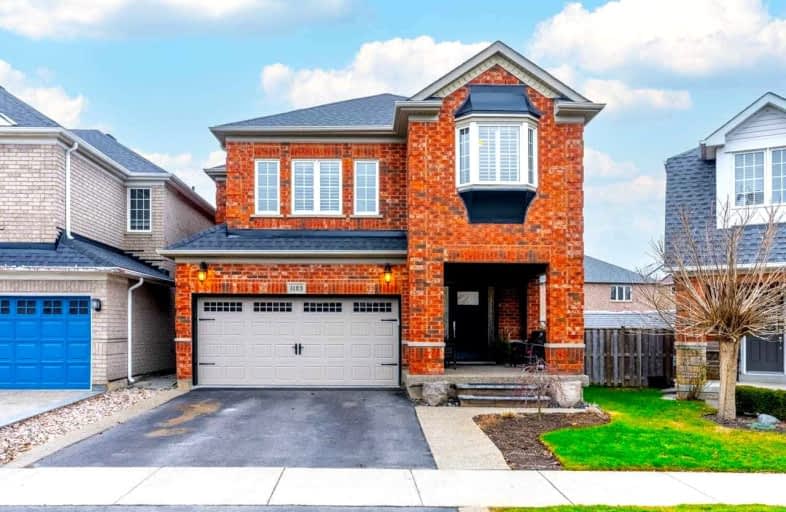Car-Dependent
- Almost all errands require a car.
12
/100
Some Transit
- Most errands require a car.
43
/100
Bikeable
- Some errands can be accomplished on bike.
52
/100

E W Foster School
Elementary: Public
0.79 km
Sam Sherratt Public School
Elementary: Public
1.15 km
Guardian Angels Catholic Elementary School
Elementary: Catholic
0.83 km
St. Anthony of Padua Catholic Elementary School
Elementary: Catholic
0.45 km
Irma Coulson Elementary Public School
Elementary: Public
0.83 km
Bruce Trail Public School
Elementary: Public
0.27 km
E C Drury/Trillium Demonstration School
Secondary: Provincial
1.75 km
Ernest C Drury School for the Deaf
Secondary: Provincial
1.52 km
Gary Allan High School - Milton
Secondary: Public
1.73 km
Milton District High School
Secondary: Public
2.36 km
Bishop Paul Francis Reding Secondary School
Secondary: Catholic
1.25 km
Craig Kielburger Secondary School
Secondary: Public
2.24 km
-
Beaty Neighbourhood Park South
820 BENNETT Blvd, Milton 1.23km -
Trudeau Park
1.2km -
Dyson Den
1.4km
-
CIBC
9030 Derry Rd (Derry), Milton ON L9T 7H9 0.69km -
TD Bank Financial Group
810 Main St E (Thompson Rd), Milton ON L9T 0J4 1.35km -
RBC Royal Bank
6911 Derry Rd W, Milton ON L9T 7H5 3.3km



