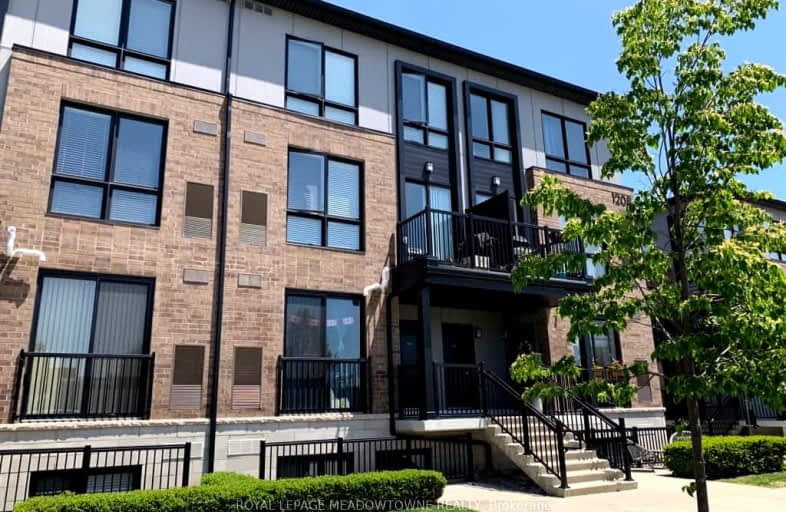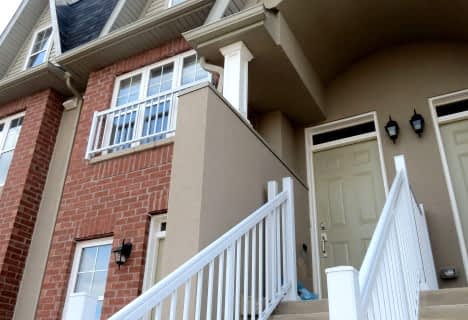Car-Dependent
- Almost all errands require a car.
Some Transit
- Most errands require a car.
Bikeable
- Some errands can be accomplished on bike.

E W Foster School
Elementary: PublicÉÉC Saint-Nicolas
Elementary: CatholicSt Peters School
Elementary: CatholicChris Hadfield Public School
Elementary: PublicSt. Anthony of Padua Catholic Elementary School
Elementary: CatholicBruce Trail Public School
Elementary: PublicE C Drury/Trillium Demonstration School
Secondary: ProvincialErnest C Drury School for the Deaf
Secondary: ProvincialGary Allan High School - Milton
Secondary: PublicMilton District High School
Secondary: PublicBishop Paul Francis Reding Secondary School
Secondary: CatholicCraig Kielburger Secondary School
Secondary: Public-
Trudeau Park
1.58km -
Beaty Neighbourhood Park South
820 Bennett Blvd, Milton ON 2.57km -
Dyson Den
2.63km
-
TD Bank Financial Group
810 Main St E (Thompson Rd), Milton ON L9T 0J4 0.92km -
BMO Bank of Montreal
1001 Maple Ave (Thompson), Milton ON L9T 0A5 1.16km -
RBC Royal Bank
1240 Steeles Ave E (Steeles & James Snow Parkway), Milton ON L9T 6R1 1.29km
More about this building
View 1208 Main Street East, Milton- 2 bath
- 3 bed
- 1400 sqft
114-1380 Costigan Road, Milton, Ontario • L9T 8L2 • 1027 - CL Clarke
- 3 bath
- 2 bed
- 1200 sqft
122-1380 Costigan Road, Milton, Ontario • L9T 0Y8 • 1027 - CL Clarke







