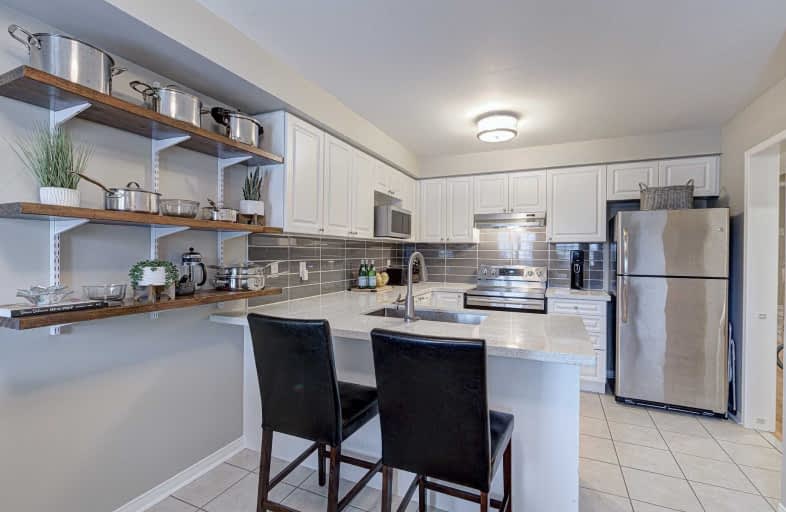
E W Foster School
Elementary: Public
1.48 km
ÉÉC Saint-Nicolas
Elementary: Catholic
1.29 km
St Peters School
Elementary: Catholic
0.14 km
Chris Hadfield Public School
Elementary: Public
0.44 km
St. Anthony of Padua Catholic Elementary School
Elementary: Catholic
1.01 km
Bruce Trail Public School
Elementary: Public
1.55 km
E C Drury/Trillium Demonstration School
Secondary: Provincial
2.38 km
Ernest C Drury School for the Deaf
Secondary: Provincial
2.13 km
Gary Allan High School - Milton
Secondary: Public
2.19 km
Milton District High School
Secondary: Public
3.11 km
Bishop Paul Francis Reding Secondary School
Secondary: Catholic
0.25 km
Craig Kielburger Secondary School
Secondary: Public
3.55 km



