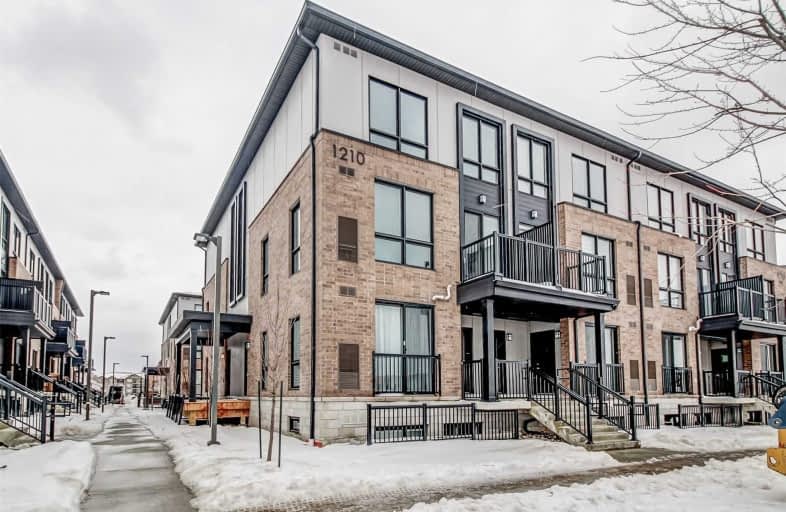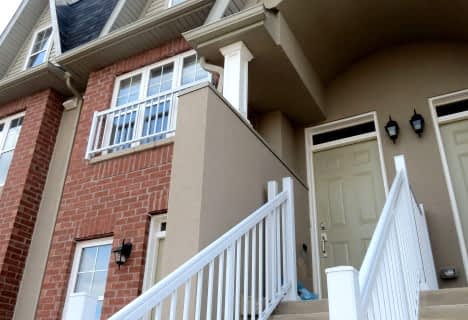Car-Dependent
- Almost all errands require a car.
Some Transit
- Most errands require a car.
Bikeable
- Some errands can be accomplished on bike.

E W Foster School
Elementary: PublicÉÉC Saint-Nicolas
Elementary: CatholicSt Peters School
Elementary: CatholicChris Hadfield Public School
Elementary: PublicSt. Anthony of Padua Catholic Elementary School
Elementary: CatholicBruce Trail Public School
Elementary: PublicE C Drury/Trillium Demonstration School
Secondary: ProvincialErnest C Drury School for the Deaf
Secondary: ProvincialGary Allan High School - Milton
Secondary: PublicMilton District High School
Secondary: PublicBishop Paul Francis Reding Secondary School
Secondary: CatholicCraig Kielburger Secondary School
Secondary: Public-
Keenan's Irish Pub
51 James Snow Parkway N, Maingate Plaza, Milton, ON L9E 0H1 0.77km -
Turtle Jack's
1101 Maple Avenue, Milton, ON L9T 0A5 1.01km -
Shoeless Joe's Sports Grill - Milton
800 Main St E, Unit 3, Milton, ON L9T 0J4 1.01km
-
Starbucks
870 Main Street E, Unit 1, Milton, ON L9T 0J4 0.78km -
Starbucks
51 James Snow Parkway, Building C, Unit 1, Milton, ON L9T 0R3 0.79km -
McDonald's
91 James Snow Parkway North, Milton, ON L9T 0R3 0.81km
-
Real Canadian Superstore
820 Main St E, Milton, ON L9T 0J4 0.92km -
Shoppers Drug Mart
265 Main Street E, Unit 104, Milton, ON L9T 1P1 2.66km -
IDA Miltowne Pharmacy
311 Commercial Street, Suite 210, Milton, ON L9T 3Z9 2.8km
-
Pizza Nova
890 Main St E, Milton, ON L9T 0J4 0.71km -
Main Street Italian
18 Thompson Rd N, Milton, ON L9T 5N9 0.72km -
East Side Mario's - Milton
860 Main Street E, Milton, ON L9T 0J4 0.75km
-
SmartCentres Milton
1280 Steeles Avenue E, Milton, ON L9T 6P1 1.36km -
Milton Mall
55 Ontario Street S, Milton, ON L9T 2M3 2.08km -
Meadowvale Town Centre
6677 Meadowvale Town Centre Cir, Mississauga, ON L5N 2R5 9.93km
-
Real Canadian Superstore
820 Main St E, Milton, ON L9T 0J4 0.92km -
Longos
1079 Maple Avenue, Milton, ON L9T 0A5 1.05km -
Thiara Supermarket
810 Nipissing Road, Milton, ON L9T 4Z9 1.27km
-
LCBO
830 Main St E, Milton, ON L9T 0J4 0.87km -
LCBO
5100 Erin Mills Parkway, Suite 5035, Mississauga, ON L5M 4Z5 12.33km -
LCBO
251 Oak Walk Dr, Oakville, ON L6H 6M3 12.58km
-
U-Haul
8000 Lawson Rd, Milton, ON L9T 5C4 1.37km -
Parkway Auto Trade
8215 Lawson Road, Milton, ON L9T 5E5 2.09km -
Milton Nissan
585 Steeles Avenue E, Milton, ON L9T 2.1km
-
Cineplex Cinemas - Milton
1175 Maple Avenue, Milton, ON L9T 0A5 0.87km -
Milton Players Theatre Group
295 Alliance Road, Milton, ON L9T 4W8 2.73km -
Five Drive-In Theatre
2332 Ninth Line, Oakville, ON L6H 7G9 14.22km
-
Milton Public Library
1010 Main Street E, Milton, ON L9T 6P7 0.61km -
Meadowvale Branch Library
6677 Meadowvale Town Centre Circle, Mississauga, ON L5N 2R5 9.92km -
Erin Meadows Community Centre
2800 Erin Centre Boulevard, Mississauga, ON L5M 6R5 11.89km
-
Milton District Hospital
725 Bronte Street S, Milton, ON L9T 9K1 4.21km -
Kelso Lake Medical Centre
1079 Maple Avenue, Unit 2, Milton, ON L9T 0A5 1.19km -
Cml Health Care
311 Commercial Street, Milton, ON L9T 3Z9 2.73km
-
Trudeau Park
1.57km -
Bristol Park
3.36km -
Hilton Falls Conservation Area
4985 Campbellville Side Rd, Milton ON L0P 1B0 8.72km
-
RBC Royal Bank
1240 Steeles Ave E (Steeles & James Snow Parkway), Milton ON L9T 6R1 1.28km -
CIBC
9030 Derry Rd (Derry), Milton ON L9T 7H9 2.03km -
BMO Bank of Montreal
6541 Derry Rd, Milton ON L9T 7W1 4.71km
For Sale
More about this building
View 1210 Main Street East, Milton- 2 bath
- 3 bed
- 1400 sqft
114-1380 Costigan Road, Milton, Ontario • L9T 8L2 • 1027 - CL Clarke
- 3 bath
- 2 bed
- 1200 sqft
122-1380 Costigan Road, Milton, Ontario • L9T 0Y8 • 1027 - CL Clarke






